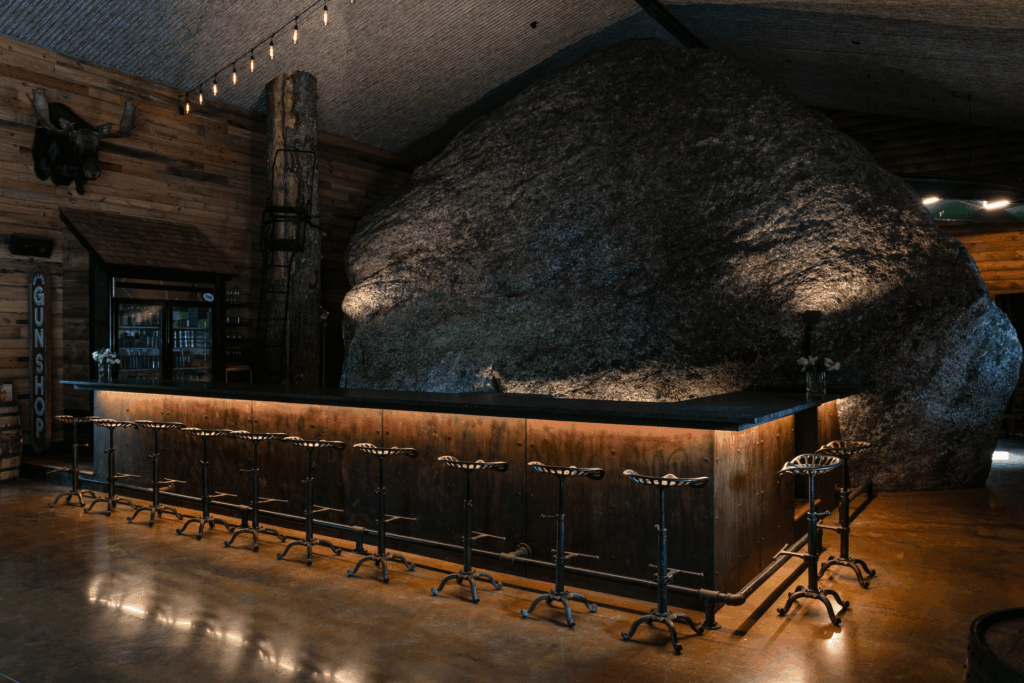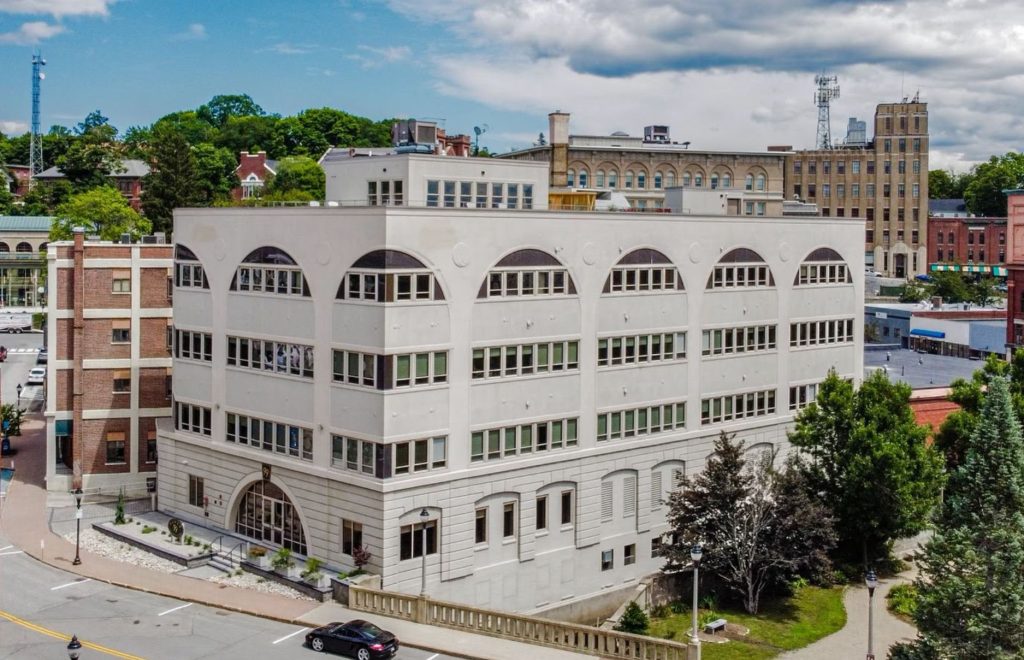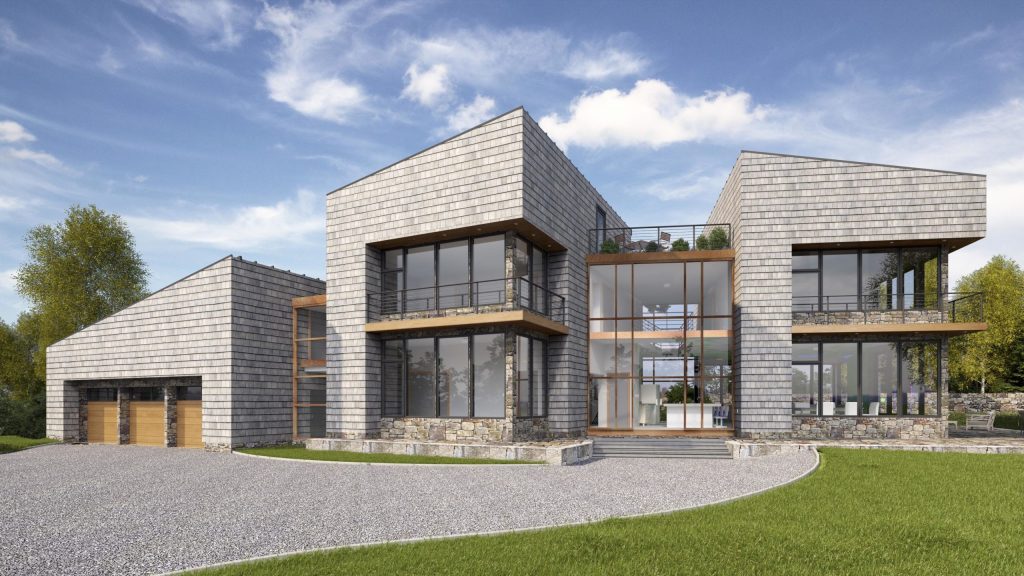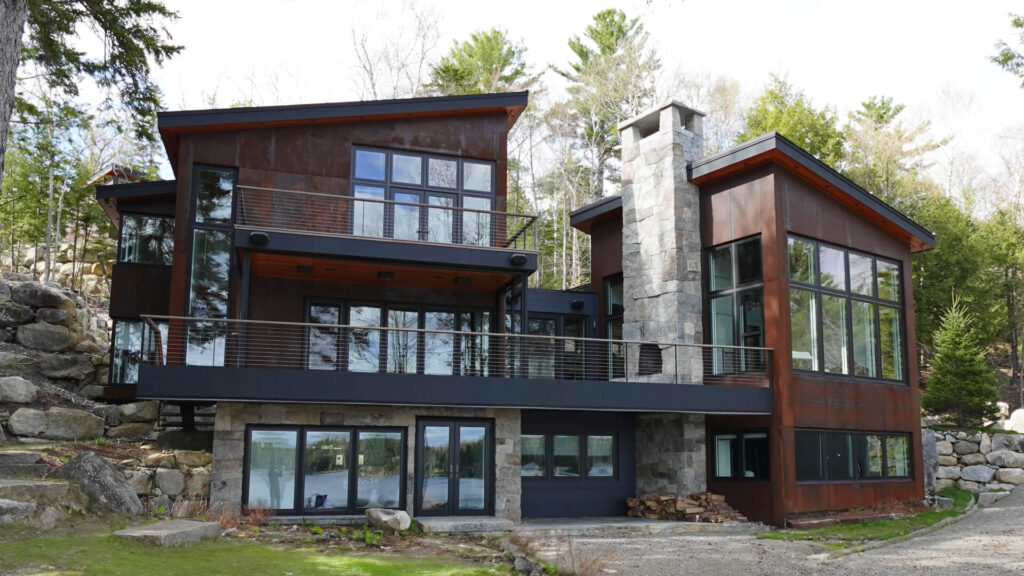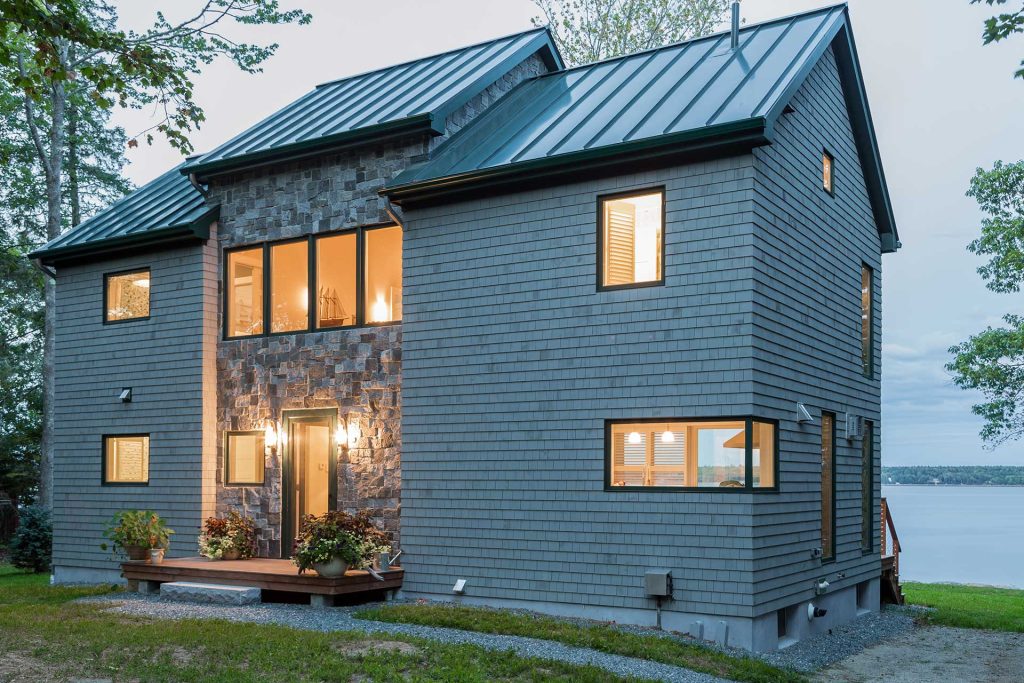Lakeside Rock Barn
Real Estate | Luxury Homes Lakeside Rock Barn Project Overview Ervin Architecture joined forces again with Chad Francis in 2022 to produce another incredibly unique Maine project for the repeat Ervin Architecture customer. Ervin Architecture’s “Rock Barn,” as featured in The Wall Street Journal, centers on a striking barn built around a 25-foot-high glacial boulder […]
Lakeside Rock Barn Read More »

