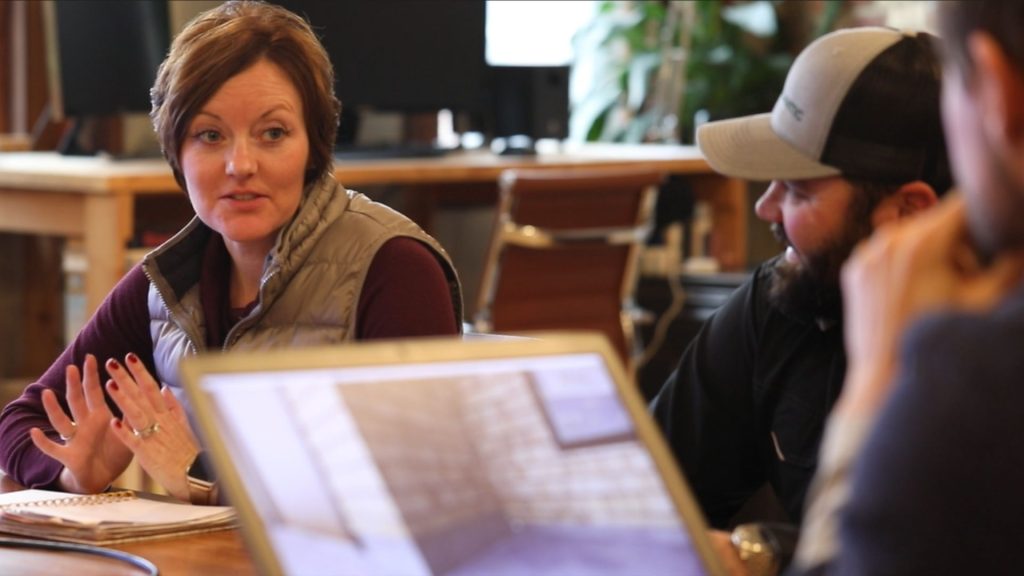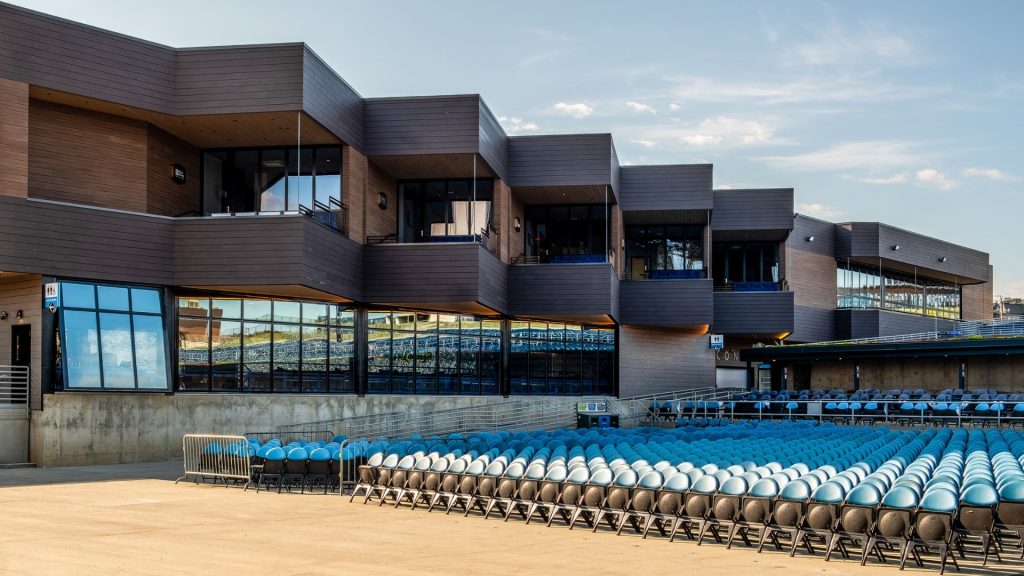
phase 1 of 4
SCHEMATIC DESIGN
This involves a free-flowing design collaboration where the architect works with the client to develop a clear understanding of site relationships, a “wish list” and a “must have” list of both design elements and functional elements, and stylistic preferences.
This period requires great communication and patience, and may involve many iterations to establish a comfort level with the design. The timeline of this period will evolve and adapt and some designs may introduce tremendous breakthroughs while others may not yield results.
In this primary design phase, the project will start to take shape. The building will be sited on property with relationships to the sun, other site conditions, and utilities, being the main focus. Also addressed will be the location of primary elements (doors, windows, stairways etc.), identification of egress issues, evaluation of ADA issues (if applicable) and general code-related influences. The function and aesthetic flavor of the building will be established.
-
Collaboration of Client and Architect Begins
-
Establishment of overall geometric relationships, aesthetics, and general “look”
-
Establishment of basic programming
1.) Location & sizes of rooms from client summary of rooms needed
2.) Adjacencies of rooms and proximity to target zones & areas of interest
3.) “Flow” and space use as it applies to daily activities
4.) Location of doors/windows -
Establishment of budget & approach to design regarding cost using rules of thumb ($cost/sf)
-
Roof angles/pitches
-
Establishment of amenities
Examples: Rooftop Deck, Pool, Hot Tub, Barn, Garage, etc.
-
Locating building on site & in relation to natural conditions
Such as sun, wind, water etc. in an effort to maximize thermal comfort, save heating/cooling costs, and respond to views/amenities
-
Site plan drawing
-
Elevation drawing
-
Floor plan drawings for each floor
-
Roof plan drawing



