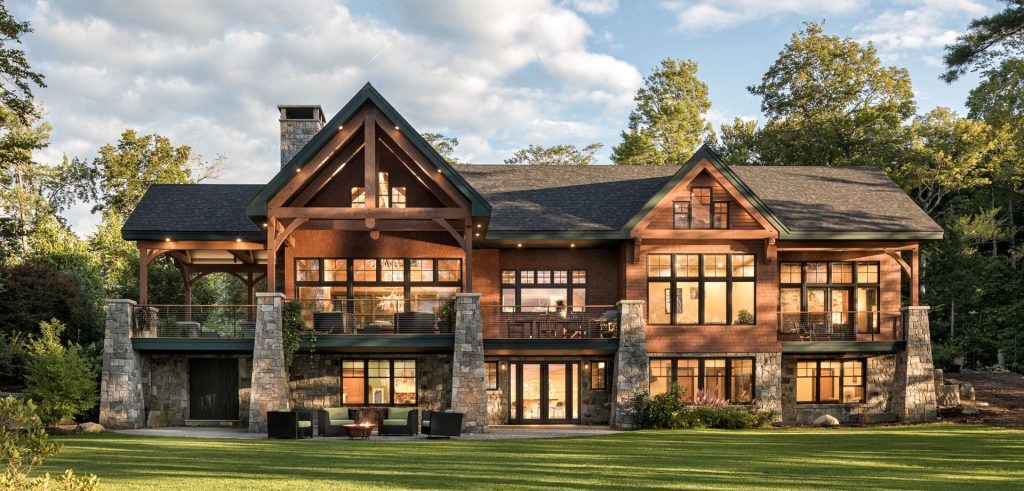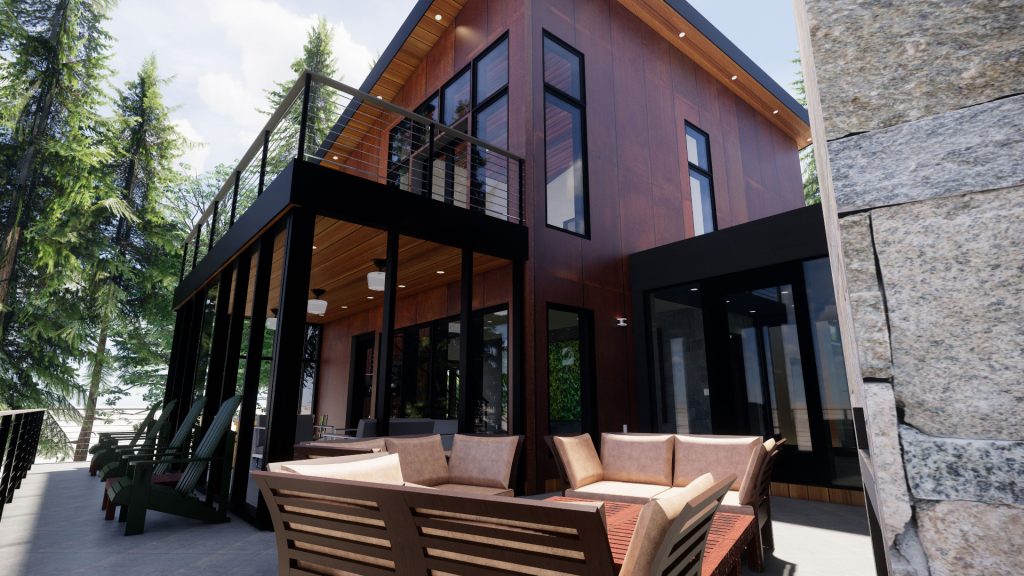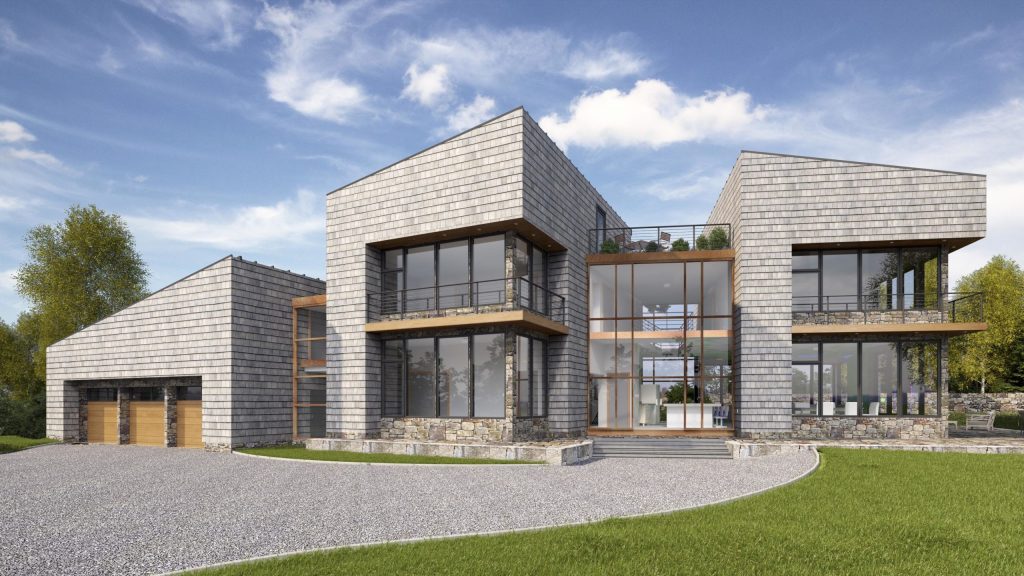
project overview
Perched majestically on the shoreline, the Surry Oceanfront Home offers breathtaking, unobstructed views of the Atlantic Ocean that will leave you spellbound. The rhythmic ebb and flow of the tides, the soothing sounds of waves crashing, and the ever-changing colors of the sea create a mesmerizing backdrop for a life well-lived.
This 3-bedroom retreat, complete with a study, is designed to seamlessly blend with the coastal environment while offering the epitome of modern living. Our architects poured their expertise into every detail, ensuring that the layout maximizes natural light and captures the unparalleled views that Maine’s coastline has to offer.
Understanding our client’s vision was paramount, and our initial conversations revolved around creating a space that not only aligned with their desires but also maximized the potential of the existing structure and its surrounding environment. Our collaborative approach ensured that every detail of their dream was meticulously considered.
Our dedication to perfection was evident in every corner of the renovation. From new floors to wall finishes, from countertops to kitchen appliances, and from bathroom fixtures to the welcoming deck, every detail was considered with meticulous care.
Our Surry Oceanfront Home project is not just a renovation; it’s a shared journey of turning dreams into reality. The harmonious blend of our client’s vision, our expertise, and the natural beauty of the Maine coastline has resulted in a living masterpiece that stands as a beacon of elegance and innovation. Read below and learn about this amazing home. Perhaps this will excite you enough to start a similar journey with us.
project details
CLIENT
LOCATION
STRUCTURE
Renovation
STYLE
Contemporary
Construction
Photography
SERVICES
Interior Design
Town Permitting
Lighting Design
Schematic Design
Design Development
Construction Documents
Construction Observation & Coordination
State Fire Marshall Permitting
Design Highlights
Project Scale
At Ervin Architecture, we only accept meaningful work and we do not stray from that principle. However, there isn’t a secret formula for which projects we elect to take. That which is meaningful is nuanced and defined in several ways but one thing is certain: scale is not a factor in our selection. Meaningful projects can be larger scale developments that rework urban fabrics and act as economic catalysts for communities. They can also be residential projects of the smallest scale that focus on singular individual needs. And so, meaningful work is not about project scale but is about challenging our ways of thinking to solve solutions for any of our clients so we can make a contribution in their lives.
This residential renovation project in Surry Maine is a quintessential example of how scale is not a factor in our project selection. The close proximity to the shore and a largely uninterrupted view of the Union River estuary right as it dumps into the Atlantic Ocean made the home desirable from the beginning. Additionally, the location is only a short drive to Bar Harbor and Acadia National Park. So the location checked a lot of boxes for our clients. At only 800 sf, this remodel almost qualified as a tiny home and the client was adamant in converting the 2 bedroom, 1 bath 3 season camp to a 3 bedroom, 3.5 bath 4 season forever home. We had to grow the square footage but could not expand beyond the original footprint of the foundation due to Land Use Ordinances in the Shoreland Zone.
When designing a residential space, architects and designers must consider various elements such as functionality, aesthetics, environmental considerations, and the need to create comfortable living spaces for individuals and families. And though this was an older couple whose children had all left the nest, they wanted their forever home to be a legacy home for their children and their grandchildren. So in essence, this was a forever and ever home. So this home needed to appeal to the couples’ children and their children and extended family. It needed to be a place where kids could play in a comfortable setting that despite its isolation, the design of the home and its proximity to nature was attractive enough to motivate their family out of New York City and away from urban stimulation to this bucolic perch on the Union River in Maine. It needed to be comfortable and feel bigger than it was with enough privacy throughout the small house.
Project Geometry and Shape
Right from the beginning, the EA residential design team knew they had to put a second floor on the house to accomplish the client’s programmatic goals. There was simply no way to fit their comprehensive program in a 20×40 footprint. But by expanding the house to two floors for a total of 1600 sf we had a fighting chance to meet the client’s programmatic needs. And so we investigated the original structure and discovered the 2×4 framing and 24” spacing was simply not adequate enough to support a second floor. And just like that, we were confronted with the very real possibility of tearing the entire house down to its foundation and starting fresh. After some deliberation with the client, that is what we elected to do.
We were now most importantly able to grow the home vertically but we still were up against the shape outcome of following the extents of a shoebox shaped foundation that would effectively create a nondescript “spec house” volume. Even with the most interesting materials, we had to look at maximizing every inch of space while breaking up the volume, which if we weren’t careful, would be contradictory. We needed to implement the rest of the Ervin Architecture Design Methodology to ensure this house would be special.
Spatial Planning and Layout
Effective spatial planning is a critical aspect of residential design. It entails the arrangement and organization of various rooms and spaces within the residence to ensure optimal functionality and flow. Designers must consider factors such as natural light, ventilation, privacy, and accessibility while planning the layout. A well-designed layout not only maximizes the use of available space but also improves the overall living experience for the residents.
In the case of this particular home, we split the home floor plan into three almost equal ⅓ sections. This allowed the EA residential design team to start to create public and private spaces within the two story volume. As you can see from the sketch here, we elected to keep the first ⅔ section of the floor plan designated for an open plan kitchen/living/dining/entry and added a bedroom with a ensuite ¾ bath in the final third of the first floor. We took a similar approach on the second floor with the 1st third of the floor plan becoming home to the Primary Bedroom with its own ensuite ¾ bath. The middle 3rd became a family room with comfy furniture and project tables for doing crafts and playing games. The space was finished out with an entertainment center for watching movies. The final ⅓ of the floor plan was home to an additional bedroom with it’s own ensuite ¾ bath as well. As the value of the living/dining/kitchen spaces and the Primary Suite above needed more square footage, we moved to subtly increase the first ⅓ of the floor plan, creating a somewhat asymmetrical series of zones.
To infuse warmth and character, we replaced the existing fireplace with a magnificent stone hearth that now stands as the heart of the living space. This new focal point not only enhances the aesthetics but also provides a cozy gathering spot for family and friends, all while showcasing the mesmerizing ocean backdrop.
We now had a rough layout that the client approved and we were able to start to look at creating character and style that spoke to the client and their dreams of having a modern Maine home.
Aesthetics and Style
Residential architectural design incorporates various styles and aesthetic preferences, ranging from traditional to contemporary. Architects and designers must balance the desired look and feel with the practical needs of the inhabitants. A successful residential design merges aesthetics with functionality, creating a harmonious and visually appealing living environment. As far as this house was concerned, the client took an involved role in the design of their dwelling. We helped to guide the client through the construction process but they tailored the home to fit their own needs.
The design of the exterior of a building doesn’t always allude to its inner program. In this case, the roof line, material treatment, and subtle relief in the exterior of the structure did, in fact, emphasize the ⅓ divisions of the interior in the sketch above.
So within a 20’x40’x30’ volume, we used 3 breaks in the roof plane, juxtapositions of stone and shingle cladding, and offset the facade in the middle ⅓ of the house to, in essence, create 3 volumes within one. Due to the need for maximized square footage, the house naturally maintained a rectilinear form. We added windows only based on use and did not obsess over contrived relationships. Put simply, we put a window where the client wanted a view. And so the exterior of the house really tells a tale of what can be expected inside. All of these sensibilities combine to present a home that is modern but aptly situated on the coast of Maine.
The interior of the home became the passion of the client. EA gave them guidance on windows, doors, dimensional layout, mechanical and electrical systems, waterproofing and exterior finishes but the client chose the coastal bunk-bed millwork, mid-century modern stair details, rustic chic light fixtures, pastel colored palette, live edge mantle, 19th century furniture, and modern tile selections to produce a rather eclectic mish mash of styles and era that somehow holds together in a whimsical coastal fashion.
Material Selection and Innovation
The choice of materials greatly impacts the overall quality and sustainability of residential design. Architects must select materials based on their durability, environmental impact, and aesthetic appeal. Innovative materials, such as energy-efficient glazing, recycled materials, and advanced insulation, can significantly enhance the performance and comfort of a residence.
Combined with volumetric geometry (roof lines, wall expanses, overhangs, relief in the façade etc.) that is derived from the functionality of the building, material selection gives the overall emphasis and aesthetic appeal of the building. It is critical that both the geometry and the material selection are in concert with each other, producing a lasting impact and resonance with inhabitants and visitors alike.
EA chose Maibec Genuine Wood, Eastern White Cedar shingle siding to represent the material aesthetic that has come to represent coastal Maine. Although manufactured in Canada, Maibec shingles are a favorite of the EA design team due to their high quality and extensive range of colors and stain options. Appropriately, we chose Bar Harbor Blue as the shingle color; an appropriate homage to the fabled coastal Maine town just 30 minutes away.
EA also elected to choose a variety of indigenous stones that echoed the granite and shale stone species from the nearby coast. This variety allowed our design team to work with a palette of colors that echoed the home’s natural habitat along the coastline of the Atlantic Ocean. To further emphasize this relationship, the residential design team chose a scale of stone that represented the myriad of stone
We also elected to build an expansive oceanfront deck out of Ipê (ironwood) that gives a warm natural feel to the porch while using a material that holds up to the degrading power of the salt air that surrounds the home.
As mentioned earlier, the EA design aided the client on the interior advising on high quality materials and linking the client with expert craftsmen to execute their dream. We guided through our detailed millwork and metalwork drawings important interior material selection and development such as the hand forged ironwork balusters, custom cabinetry, plantation shutters, and millwork details such as the bunk beds in the children’s room.
Accessibility
Accessibility is an important consideration in residential design. Designers must ensure that the residence is easily accessible to all inhabitants, regardless of their physical abilities. This may involve incorporating features such as ramps, wider doorways, grab bars, and other assistive devices.
Many clients don’t want to admit they are getting older. So in a kind of roundabout way, they ask for an ADA bathroom and bedroom on the first floor. They also want to be sure that despite the elevated threshold requirement at the front door (always a good idea to create a buffer off ground level in the Northeast), they can get a ramp in for a walker or wheelchair at a future date. Despite the 800 sf building footprint we were able to make every bathroom ADA compliant in the home.
Sustainability
Sustainable practices are becoming increasingly important in residential design. Architects must consider factors such as energy efficiency, water conservation, waste reduction, and use of renewable resources while designing a residence.
In this home the EA residential design team employed a variety of eco-conscious products and approaches to reduce the building’s carbon footprint without spending money on wind, solar, or geothermal energy. Despite not using these hot-topic approaches, we focused on making the thermal envelope as energy savings as possible. Using closed cell spray foam insulation (R-35 in the walls and R-55 on the roof) and Marvin Tri-pane glazing wherever we had a window, we significantly reduced the number of BTUs required to heat and cool the home. Client also decided on propane instead of oil heat, low-flow plumbing fixtures, and recycled materials (floors, ceilings) in a modest attempt to help reduce their impact on the environment.
Cost Effectiveness
The house came in at around 1M all in which included all equipment and minor work in the existing basement. This worked out to be about $625/sf but it is important to keep in mind that there was a lot packed into such a small space and that inevitably raised the cost/sf. This client spared no expense on fixtures and finishes with custom tile work in 3 bathrooms.


