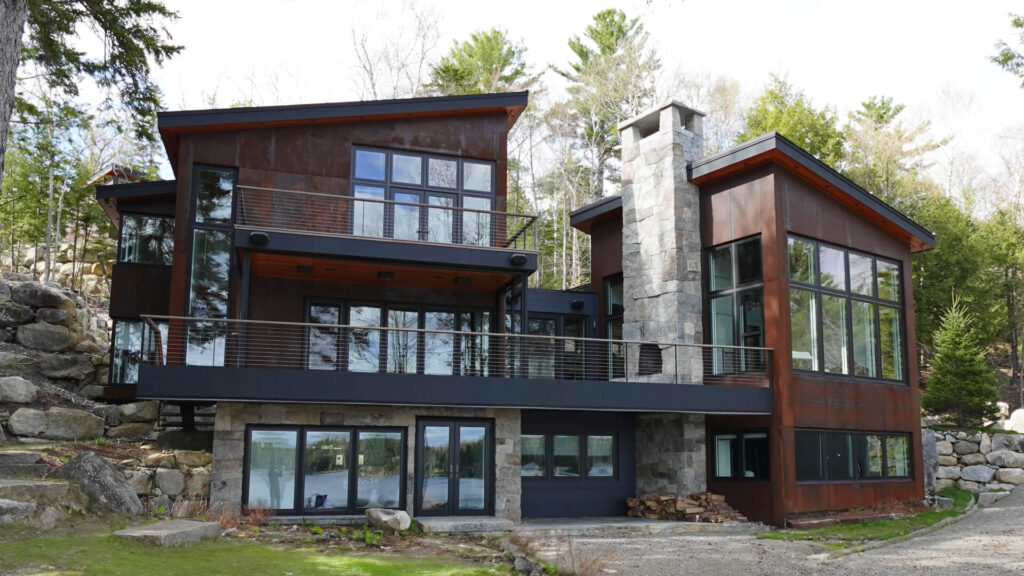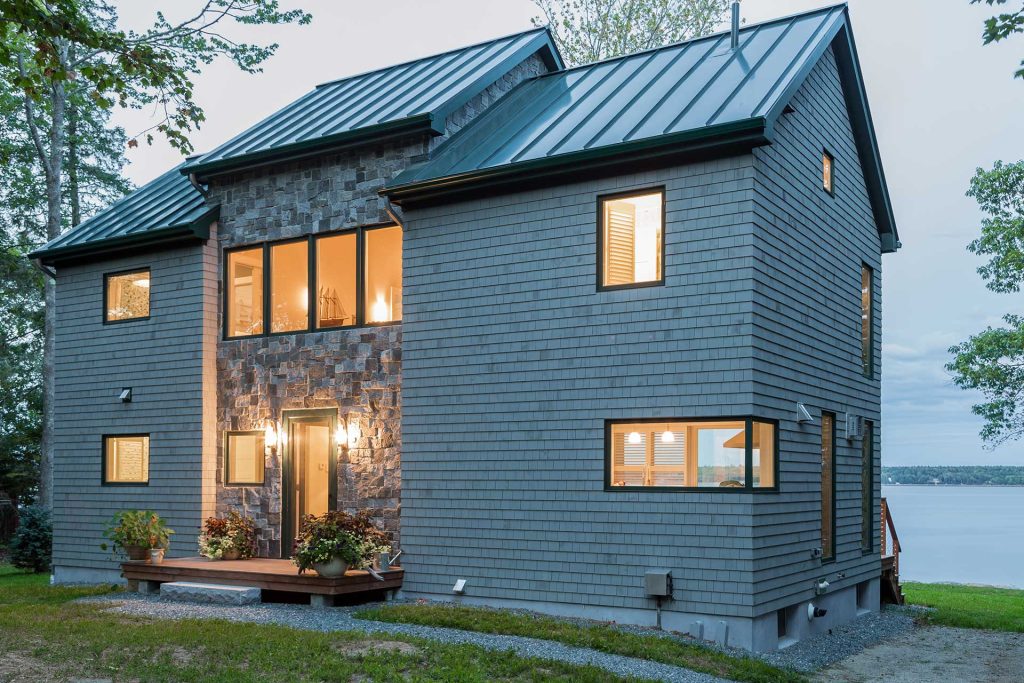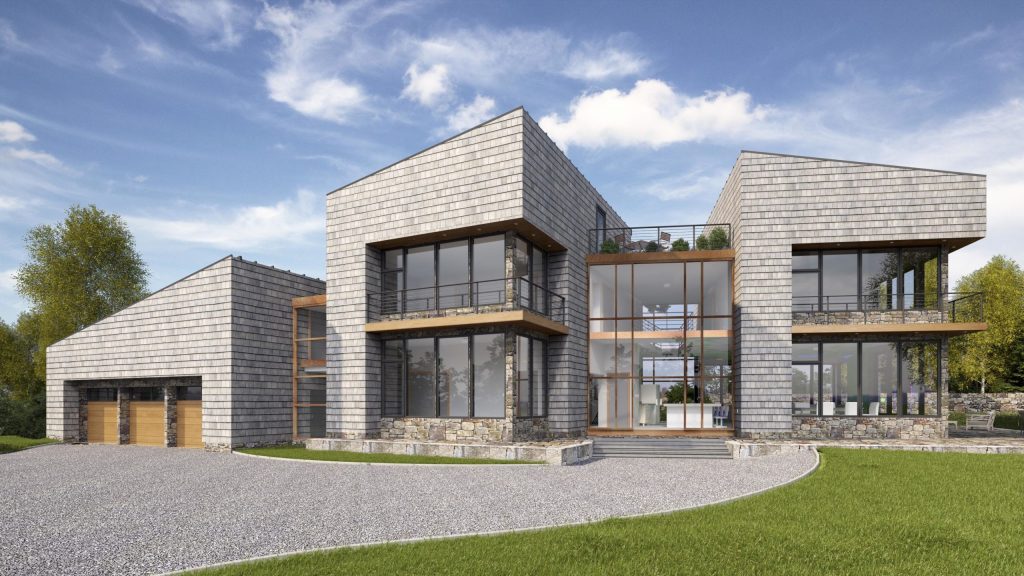
project overview
Perched beside the majestic Phillips Lake near Acadia National Park, the Lucerne-in-Maine Lake House radiates elegance with its unrivaled combination of waterfront living and modern mountain design. This extraordinary residence exemplifies our ability to seamlessly merge architecture with the natural environment, while adhering to land usage regulations and fulfilling the unique desires of our clients.
The design collaboration between Ervin Architecture and our residential client Chad & Michelle Francis of Atlantic Landscape Construction blossomed from a shared passion for the architectural marvels found within Acadia National Park’s Civilian Conservation Corps (CCC) structures, a style known as “parkitecture.” This architectural approach celebrated the use of native and natural local materials, creating structures that appeared to be meticulously handcrafted, even if they incorporated modern engineering. Their journey began when Chad, a distinguished figure in the field of professional landscaping, recognized the potential of fusing his landscaping expertise with Rob’s architectural vision. As the premier landscaper for DownEast – Bar Harbor, Mount Desert Island (MDI), and Maine’s MidCoast regions, Chad’s profound appreciation for the natural environment beautifully complemented Rob’s design sensibilities. Our collaboration was a harmonious union of creativity, enabling us to create a home that seamlessly integrated architectural excellence and exquisite natural landscapes, resulting in a remarkable synergy between indoor and outdoor living spaces.
The Lucerne-in-Maine Lake House serves as a testament to our unwavering dedication towards crafting unparalleled, tailor-made solutions for discerning individuals seeking a genuinely distinctive home. By blending the appeal of waterfront living with a captivating contemporary mountain design, this luxury custom home effortlessly harmonizes with the terrain, capturing the very essence of its idyllic location.
Client
STRUCTURE
LOCATION
Phillips Lake - Dedham, ME
Services
Interior Design
Permitting
STYLE
construction
Atlantic Landscape Construction
Engineering
Vendors
Reflex Lighting
Marvin Windows
Freshwater Stone
Maibec Shingles
PHOTOGRAPHY
project highlights
6,824 FT2
Living Area
1,050 FT2
Deck + Patio
1,400 FT2
Garage + Storage
6
BEDROOMS
5
BATHS
2
Powder rooms
1
Home Theater
2
Bars
2
Laundry Rooms
1.45 Ac
building Site
137 FT2
Boathouse
550 FT2
water frontage
project STORY
preparing to design a waterfront home
Understandably so, when a residential client wants to build, it is more likely than not, that their desired location is by a body of water. Whether it be by the ocean, an estuary, river, stream, lake or pond, clients want to be in close proximity to these bodies of water for a variety of reasons; views, climate, solitude, and access to water recreation. It is these factors that influence selecting the perfect property and ultimately play an important role in the programmatic and aesthetic development of the client’s uniquely tailored design solution.
However, before you can design in these desirable locations, there must be a strong understanding of the local land use ordinances, and both state and federal Shoreland Zone restrictions as they pertain to freshwater and saltwater bodies of water. It is extremely important that clients understand the history of development on their parcel as development usually allows a one time increase that is final for the entire history of the parcel regardless of ownership.
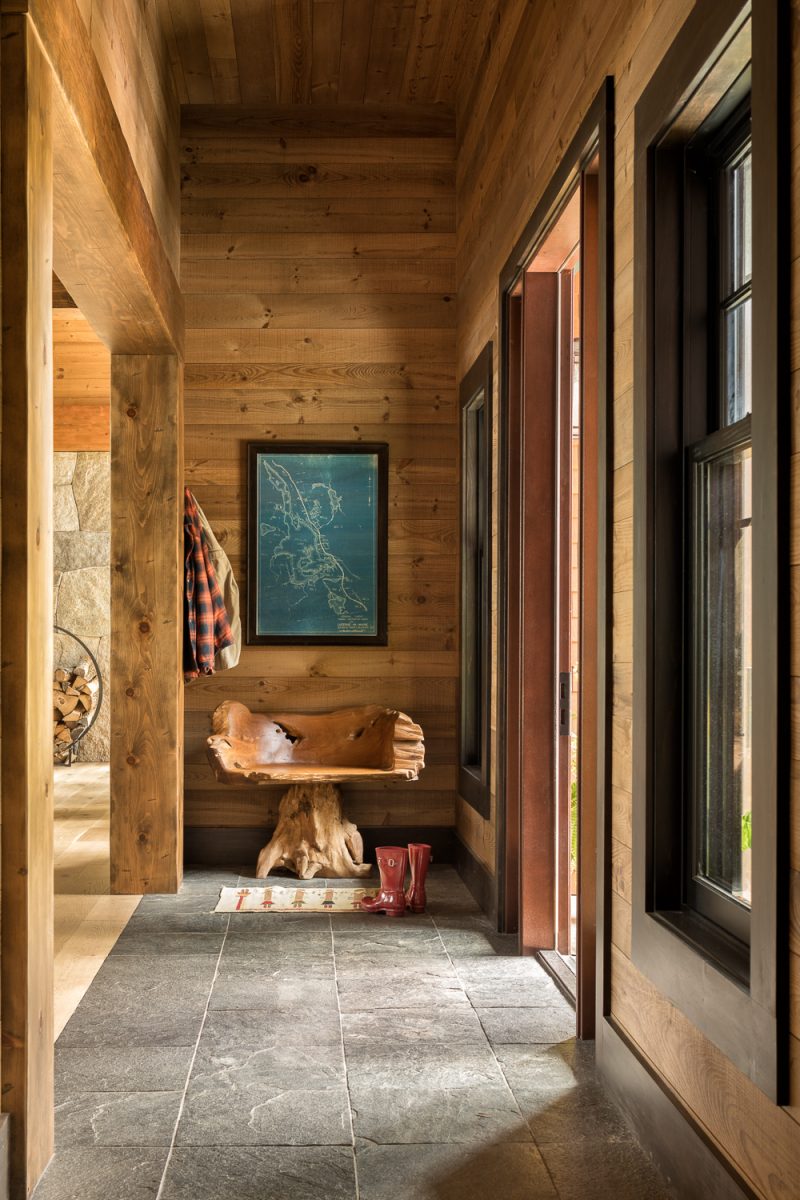
Photo by Jeff Roberts Imaging
SITE CHALLENGES
In the case of waterfront homes in Dedham, Maine allows a one time 30% increase in volume or total square feet within a setback of 100 feet. In order to take advantage of this allowance, the landowner must have existing structures within this area. The client was able to take advantage of several existing outbuildings and an original home and consolidate these square footages into one single allowance. Once EA established this and the client received the square foot credit, most of these buildings were demolished and the former home was relocated outside the setback. Using the “new” square footage allocation, EA designed a single structure that straddled the 100 foot setback mark, putting the allowable square footage in front and the majority of the home behind the setback. Towns are typically amenable to this solution as it removes often neglected and/or sprawling structures and inevitably moves the architecture away from the water.
And so, these parcels of land require a unique set of land use variables that are good for development. Each site should be evaluated for these accordingly. However, Land Use Ordinance advantages don’t always translate well to architectural design. The single greatest challenge here, is which direction is the water view as it relates to the sun. The absolute best views are to the south as they provide passive and active solar opportunities in the direction of the water view. And keeps the home naturally illuminated throughout the day. This allows the client to put glass where it gives maximum advantage, both for sightlines, natural lighting, and for energy capture. East and west facing homes have their strengths, as they capture the rising or setting sun which does provide solar gain while embracing the majesty of solar phenomena., and tends to harness, to a degree, natural lighting and energy capture. The worst possible view to the water is north as north facing glass puts a burden on the home as the homes fight the coldest part of the house which is always in shadow and provides very minimal natural lighting in any measurable way.
THE EA DESIGN SOLUTION
In the case of the Francis Lake House, they found a desirable parcel using Land Use Ordinances, but the parcel faced almost due north. Right out of the gate, this proved to be challenging, especially for bedrooms in the walk-out basement level with glass facing north with no additional glass from any other solar view. An overhanging porch from the level above further limited solar exposure. However, additional glass to the south in key locations, while turning the house to grab as much solar exposure for the program as possible made this house a winning cost-benefit endeavor.
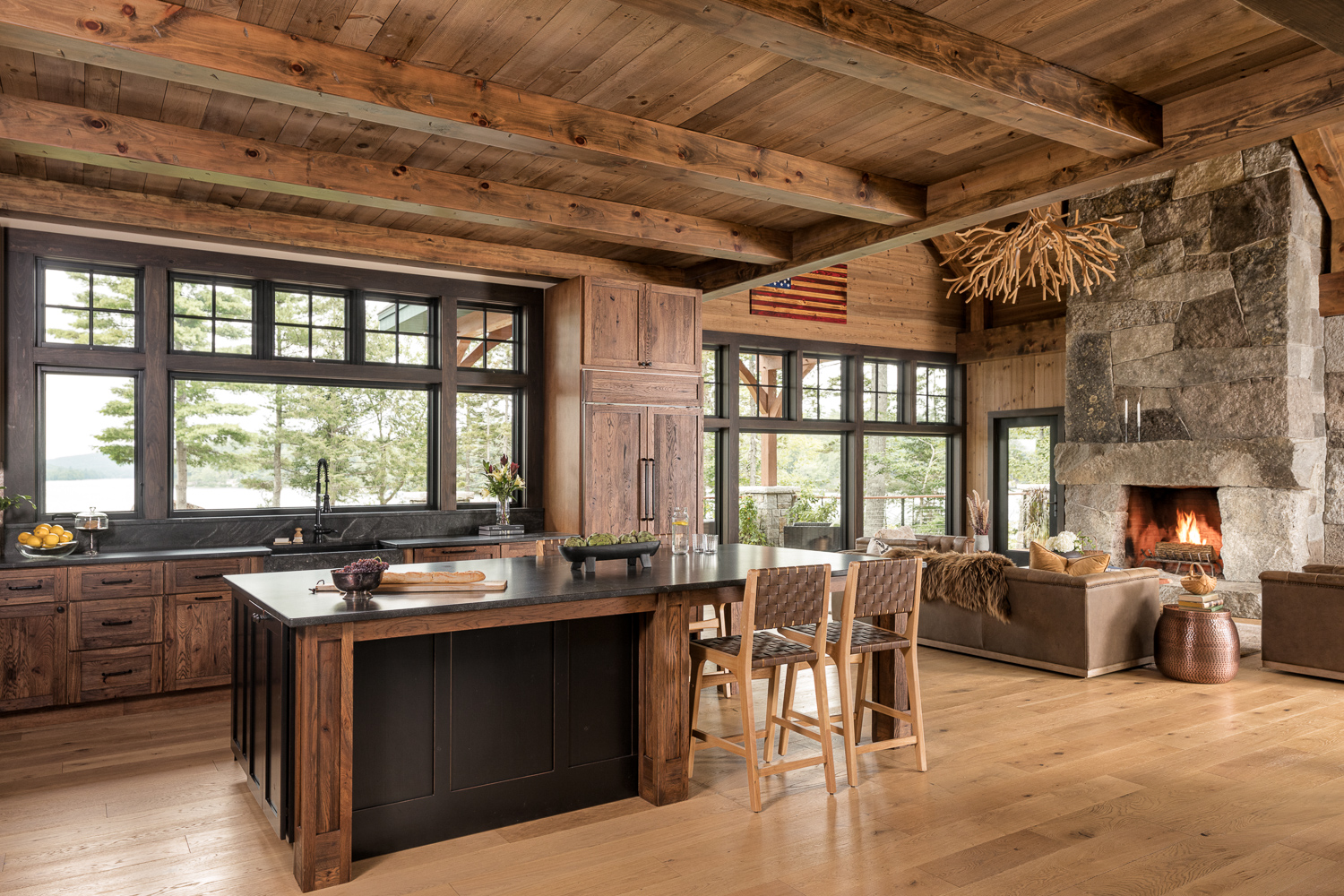
Photo by Jeff Roberts Imaging
Despite these constraints, the home packs a programmatic punch across three levels. The first floor features a full kitchen with an eat-in island, living room with a towering concrete fireplace, and dining room with walk-out deck.

