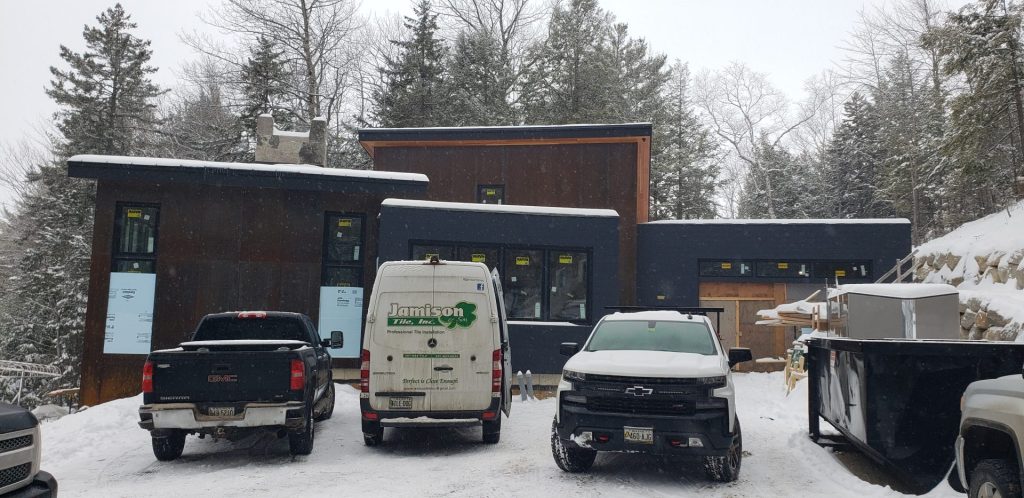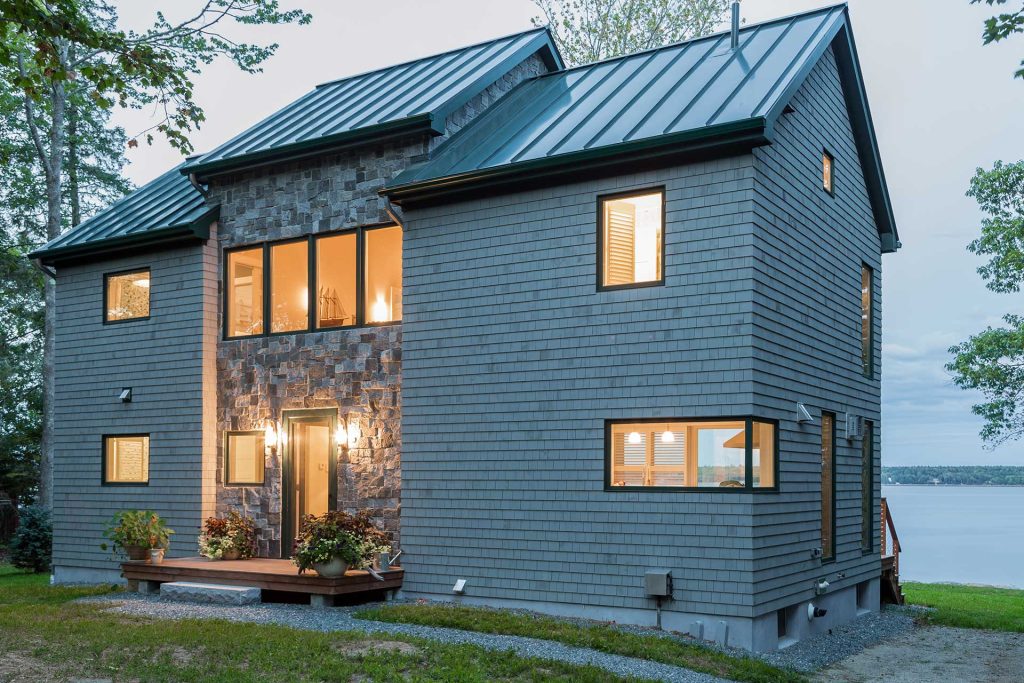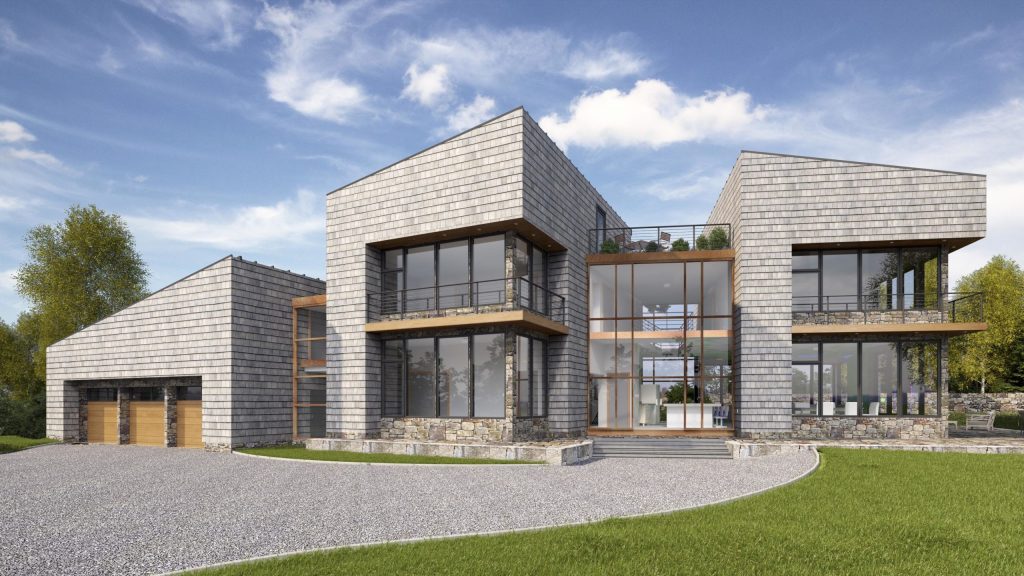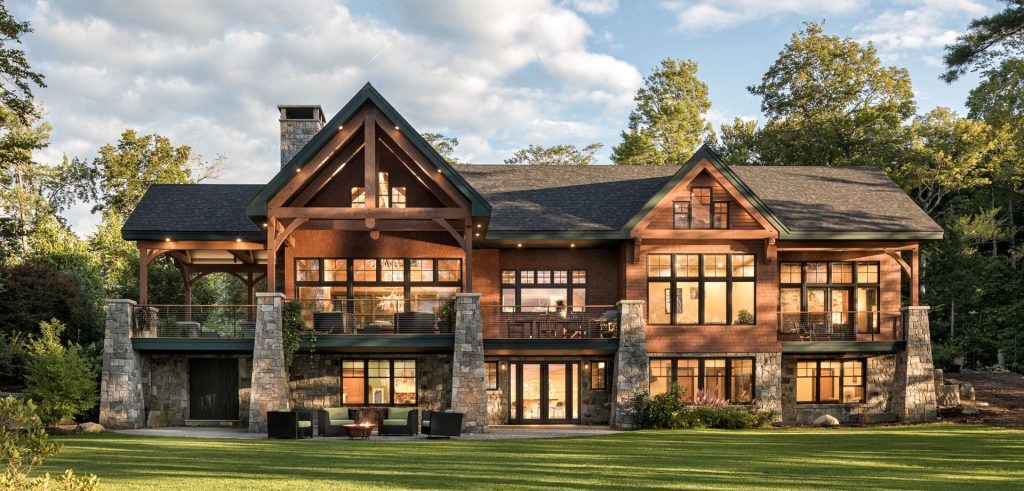
project overview
A breathtaking site nestled on a hillside overlooking Ambajejus Lake in northern Maine, is home to an innovative contemporary lake house. The geometry of the home is the result of listening to site conditions; a rocky sloping site, shoreland setbacks, property boundaries, driveway approach, and the all important “solar view.” It has living walls, green roofs, floating staircases, and metallic interior finishes. This home is truly one of a kind.
project details
CLIENT
STRUCTURE
LOCATION
SIZE
STYLE
SERVICES
Interior Design
Permitting
Project Story
WHY EA
As has been historically common when a residential design client walks through our front door, they bring perspective from past experiences. In this case, the client had just built a neo-colonial farmhouse on pastoral lands, complete with a horse barn and corresponding stable. The finished design, and lack of an architect on the project, were in stark contrast to how they wanted to approach the design of their new vacation home; they wanted an uber-contemporary home designed by an architect. This initial approach set the tone for a productive dialogue where design and an architect’s guidance were of the utmost value to them.
And so we left palladium windows, beveled wood clapboards, decorative trim, cedar shingles, gable roofs, squat monolithic forms, and other farmhouse vernacular behind and developed a new language for the client that included Corten steel siding with exposed fasteners, Shou Sugi Ban charred wood siding, expansive clear span glass, block-cut stone, shed roofs, and modulated polygonal spaces that gave this project a unique contemporary identity.
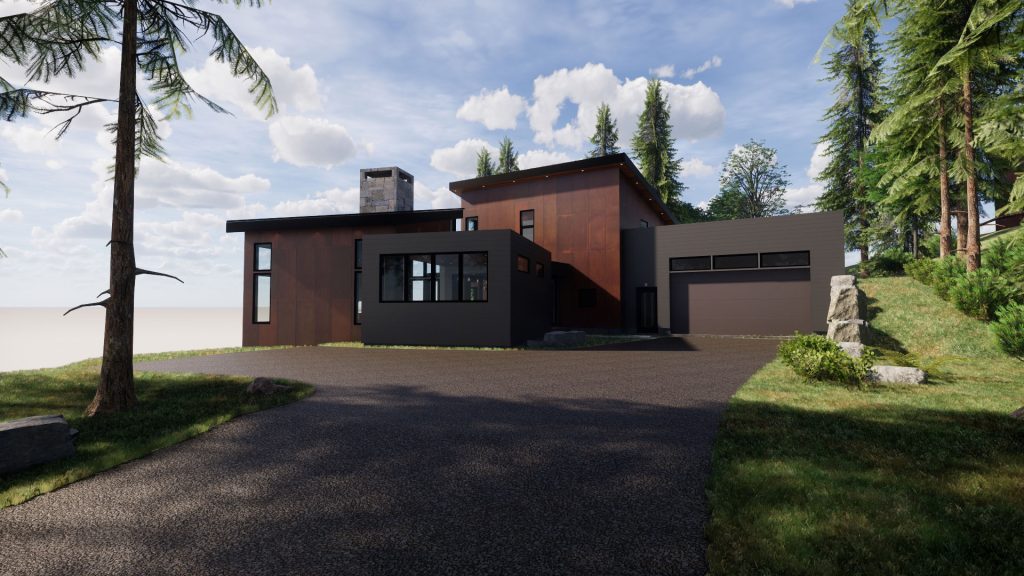
SITE CHALLENGES
Situated in the distant shadow of the famed Mount Katahdin, the wooded site sloped quickly to the south to a sand beach of the expansive Ambajejus Lake, presenting a breathtaking but challenging spot to build a dwelling. In particular, the shallow nature of the site converged three site restrictions:
1. The 75’ foot setback required for a building from the high water mark of the lake
2. Ordinance restrictions on the verticality of the structure
3. A hillside that was crowding these setback requirements
This forced a creative “stepping” of the dwelling back into the hillside. This presented significant excavation into the hillside to allow for a robust foundation design capable of holding up the structure while holding back the hillside. If that wasn’t complicated enough, drainage and erosion diverting around the building were of the utmost focus and importance to ensure this vacation home would withstand the full breadth of Mother Nature’s moods.
And so we left palladium windows, beveled wood clapboards, decorative trim, cedar shingles, gable roofs, squat monolithic forms, and other farmhouse vernacular behind and developed a new language for the client that included Corten steel siding with exposed fasteners, Shou Sugi Ban charred wood siding, expansive clear span glass, block-cut stone, shed roofs, and modulated polygonal spaces that gave this project a unique contemporary identity.
THE EA DESIGN SOLUTION
Perhaps our greatest spatial challenge to date, we were confronted with a particularly crowded site where we let the remaining buildable space dictate the form of the building. These somewhat severe restrictions actually accelerated the design process as it reduced the number of workable design variables, pushing the design along a clear path forward. Using a modulated form divided into two separate shed-roof volumes, connected using a “link passageway” and large expanses of glass opening out onto the lake the result was an exterior form that listened to the land, and corresponding interior spaces that were suitably intimate but visually expansive.
Despite these constraints, the home packs a programmatic punch across three levels. The first floor features a full kitchen with an eat-in island, living room with a towering concrete fireplace, and dining room with walk-out deck.
