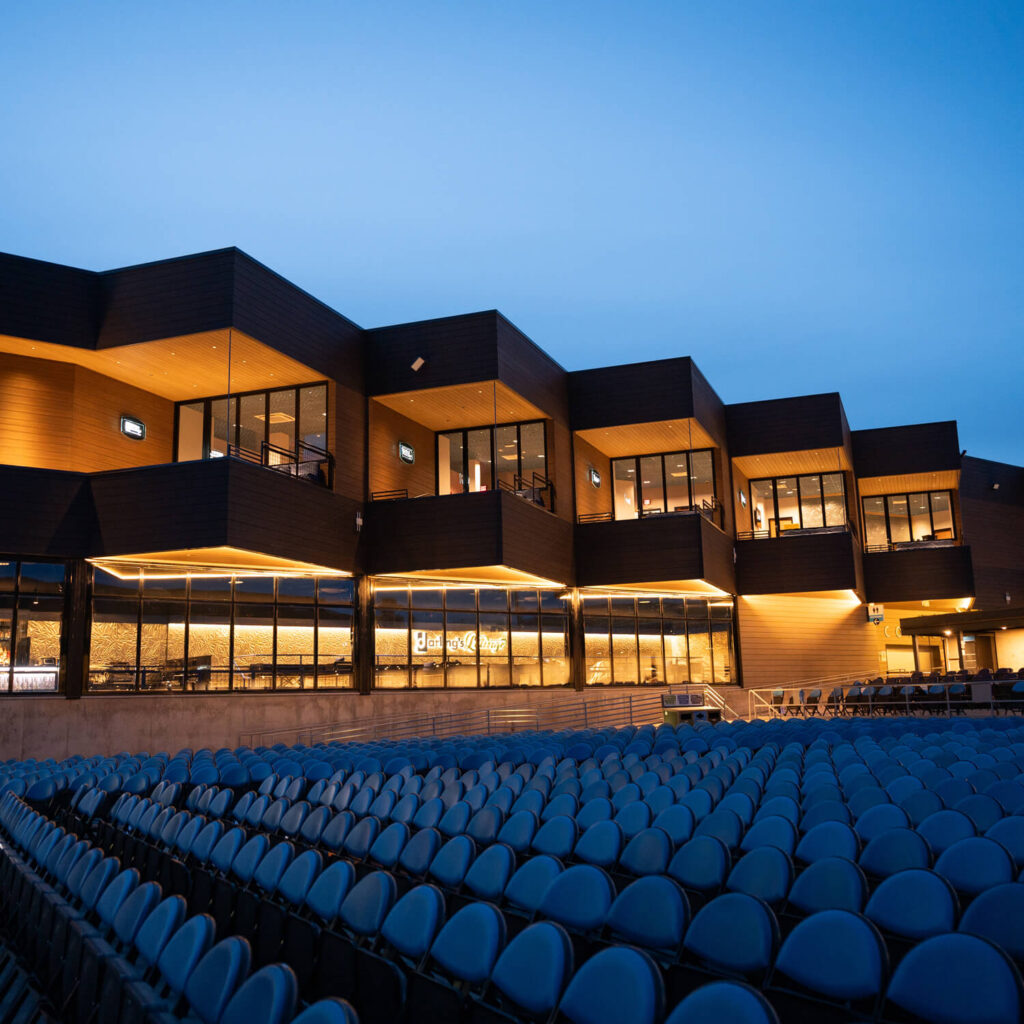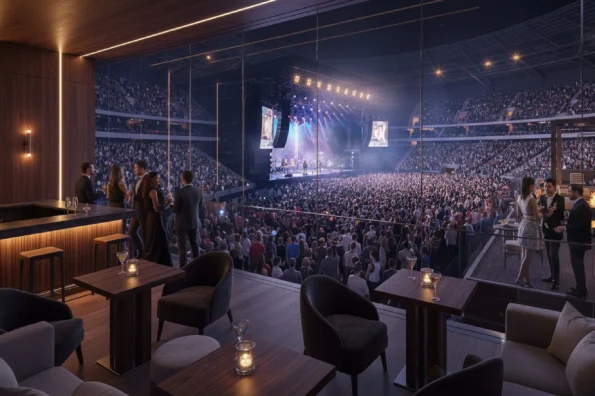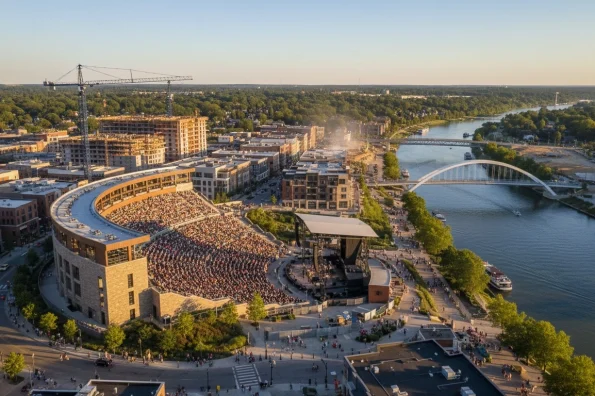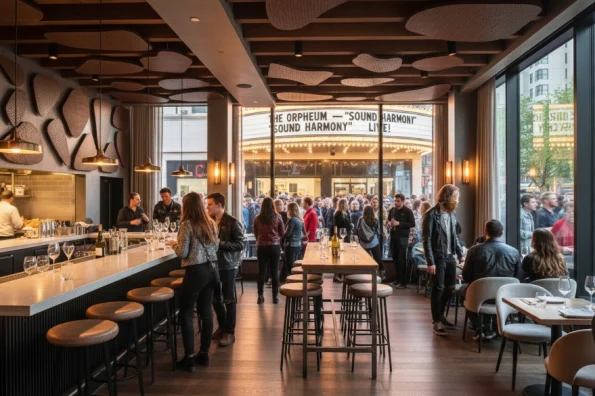Amphitheaters are timeless architectural spaces that merge art, community, and environment. Designing one is more than creating a venue for performances; it’s about shaping an experience — one that balances acoustics, audience comfort, aesthetics, and connection to nature. One of the most inspiring modern examples is the Maine Savings Amphitheater, brilliantly reimagined by Ervin Architecture. Situated on the waterfront in Bangor, Maine, this amphitheater is not just a concert venue; it’s a community gathering place designed to integrate seamlessly into the landscape while offering world-class performance experiences.
In this article, we’ll explore key principles for designing an amphitheater, using Maine Savings Amphitheater as an exemplar of thoughtful, cutting-edge design.
1. Site Selection and Context: Designing for Place
A great amphitheater starts with the right site. Ervin Architecture’s work on the Maine Savings Amphitheater showcases how location defines experience. Set against the Penobscot River, this amphitheater captures the natural beauty of Maine while giving concert-goers stunning views and a cooling breeze off the water.
Key Takeaways:
- Integrate Natural Landscape: Use natural slopes, water features, and existing topography to shape seating and acoustics.
- Accessibility to Community: Ensure the site is central and easily accessible to both locals and visitors.
- Environmental Harmony: Protect and celebrate local ecosystems — consider how the amphitheater fits within the broader natural setting.
Lesson: The Maine Savings Amphitheater embraces its waterfront, creating a sense of openness and connection to nature, a crucial part of its allure.
2. Audience Capacity and Flexibility: Designing for Scale and Versatility
Understanding how many people the space will serve and how it will serve them is critical. The Maine Savings Amphitheater is unique in its adjustable capacity, expanding to 16,000 attendees for major concerts, but equally functional for smaller, intimate performances.
Key Takeaways:
- Modular Design: Incorporate elements that can adjust capacity, like removable seating, retractable sections, or temporary structures.
- Multi-Functionality: Beyond concerts, design the space to host festivals, community events, and other public gatherings.
- Audience Comfort: Ensure excellent sightlines, seating arrangements, and flow for both small and large events.
Lesson: Flexibility in design maximizes use and revenue potential while serving diverse community needs.
3. Acoustics: Designing for Sound Quality
Acoustic performance is the heart of any amphitheater. Without it, even the most beautiful space will fail its core purpose. Ervin Architecture addressed this by creating a sound-optimized environment that reduces echoes and disperses sound evenly throughout the audience.
Key Takeaways:
- Natural Sound Reflection: Use curved surfaces, canopies, and surrounding structures to reflect and direct sound.
- Noise Control: Consider how sound will interact with nearby urban or natural spaces to avoid noise pollution.
- Materials Matter: Select materials like wood, stone, and advanced composites that enhance sound quality.
Lesson: Designing an amphitheater means sculpting space for sound, ensuring every attendee hears crisp, balanced audio no matter where they sit or stand.
4. Integration of Technology: Designing for Modern Experiences
Today’s audiences expect state-of-the-art sound and lighting, along with modern amenities. Maine Savings Amphitheater features cutting-edge lighting rigs, high-fidelity sound systems, and robust infrastructure for touring acts.
Key Takeaways:
- Advanced AV Infrastructure: Embed permanent wiring, power supplies, and tech hubs to support sound, lights, and video.
- Stage Design: Design stages that can accommodate diverse acts — from solo artists to large productions.
- Future-Proofing: Consider evolving technology (e.g., immersive audio, projection mapping) when designing stage and seating areas.
Lesson: An amphitheater must support today’s complex production needs while allowing for future upgrades.
5. Architectural Aesthetics: Designing a Landmark
Form is as important as function. An amphitheater should feel like a natural extension of its environment while also standing as a distinctive landmark. The Maine Savings Amphitheater features a modern yet warm aesthetic, with wood accents, structural steel, and natural stone, blending seamlessly with Maine’s rugged beauty.
Key Takeaways:
- Use Local Materials: Stone, timber, and native flora reinforce a connection to place.
- Embrace Simplicity: Avoid overdesign — let natural surroundings take center stage.
- Iconic but Subtle: Strive for architectural statements that are memorable but don’t overwhelm the environment.
Lesson: An amphitheater should be beautiful in a way that enhances its natural surroundings, not competes with them.
6. Accessibility and Flow: Designing for Everyone
The Maine Savings Amphitheater emphasizes universal design principles, ensuring that people of all abilities can enjoy performances safely and comfortably.
Key Takeaways:
- ADA Compliance: Ramps, accessible seating, and restrooms are essential.
- Crowd Flow: Design for easy ingress and egress — wide paths, multiple entrances, and exits.
- Parking and Transportation: Coordinate with city planning to provide ample parking, rideshare access, and public transit.
Lesson: Accessibility should be seamless and integrated — a fundamental part of the design, not an afterthought.
7. Sustainability: Designing for the Future
In today’s world, environmental responsibility is a must. Ervin Architecture’s design reflects a commitment to sustainability through stormwater management, reduced-impact materials, and careful site planning.
Key Takeaways:
- Eco-Friendly Materials: Use recycled, low-carbon, and sustainably sourced materials.
- Water and Energy Efficiency: Integrate rainwater collection, native landscaping, and energy-efficient lighting.
- Minimal Footprint: Design to reduce site disturbance and preserve natural habitats.
Lesson: A great amphitheater treads lightly on the earth while serving thousands of people.
8. Community Engagement: Designing for People
Perhaps the most important lesson from the Maine Savings Amphitheater is its role as a community space. Ervin Architecture designed it not just for big-name concerts but as a cultural hub for Bangor — hosting everything from local festivals to charity events.
Key Takeaways:
- Multipurpose Spaces: Include lawns, plazas, and gathering areas for year-round use.
- Community Input: Engage local stakeholders in the design process to ensure the space meets real community needs.
- Cultural Identity: Reflect the local character, history, and spirit through design choices.
Lesson: The best amphitheaters are rooted in the community, built for connection, celebration, and shared experiences.
Conclusion: Crafting a World-Class Amphitheater
Designing an amphitheater is a balance between art and engineering, community and commerce, nature and structure. Ervin Architecture’s Maine Savings Amphitheater offers a masterclass in how to do it right — blending stunning aesthetics, superior function, and community spirit.
When you set out to design an amphitheater, remember these core lessons:
- Honor the site and its natural beauty.
- Design for flexibility and varying capacities.
- Prioritize world-class acoustics.
- Integrate technology seamlessly.
- Create an iconic yet understated aesthetic.
- Ensure full accessibility and flow.
- Build sustainably for future generations.
- Engage and serve the community.
As cities and towns look to invest in arts and culture, amphitheaters represent a powerful symbol of gathering, creativity, and shared humanity. Done well, they are more than venues — they are landmarks that define a place for decades to come.
If you’re inspired by Maine Savings Amphitheater and want to explore what it takes to design a venue like this, consulting with innovative firms like Ervin Architecture is a great first step. They’ve shown that thoughtful design can transform a city’s waterfront and cultural life — one concert, one gathering, one unforgettable night at a time.




