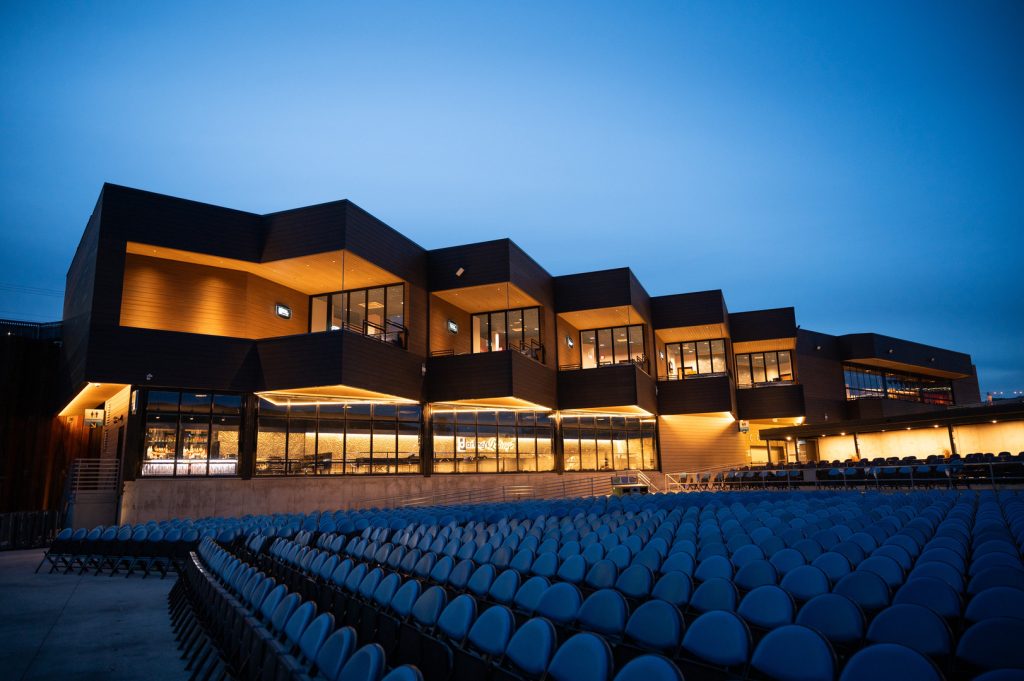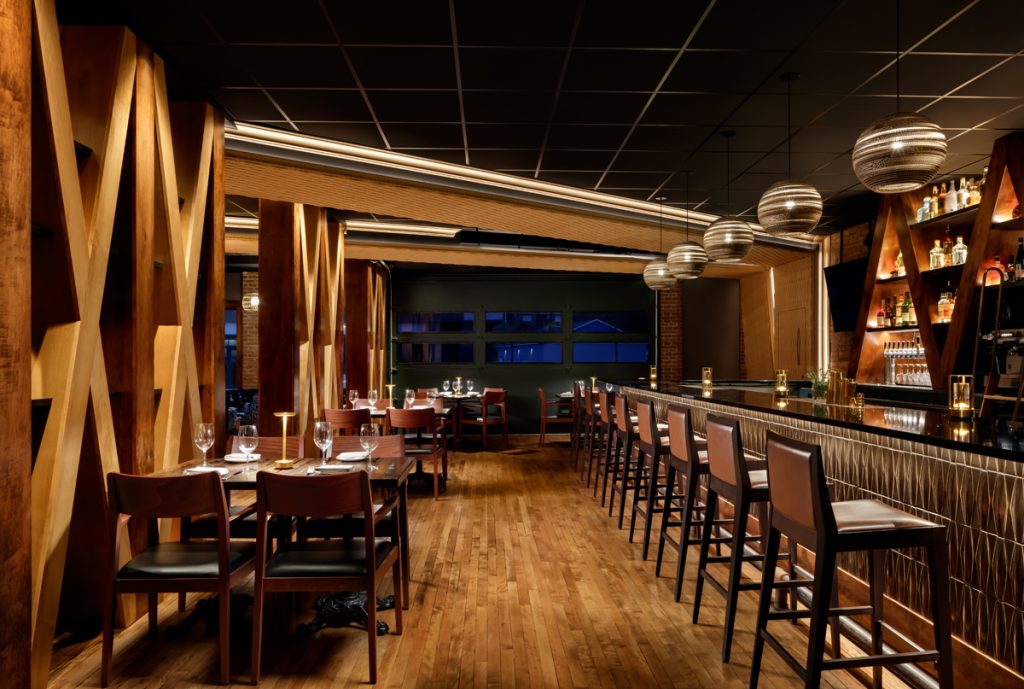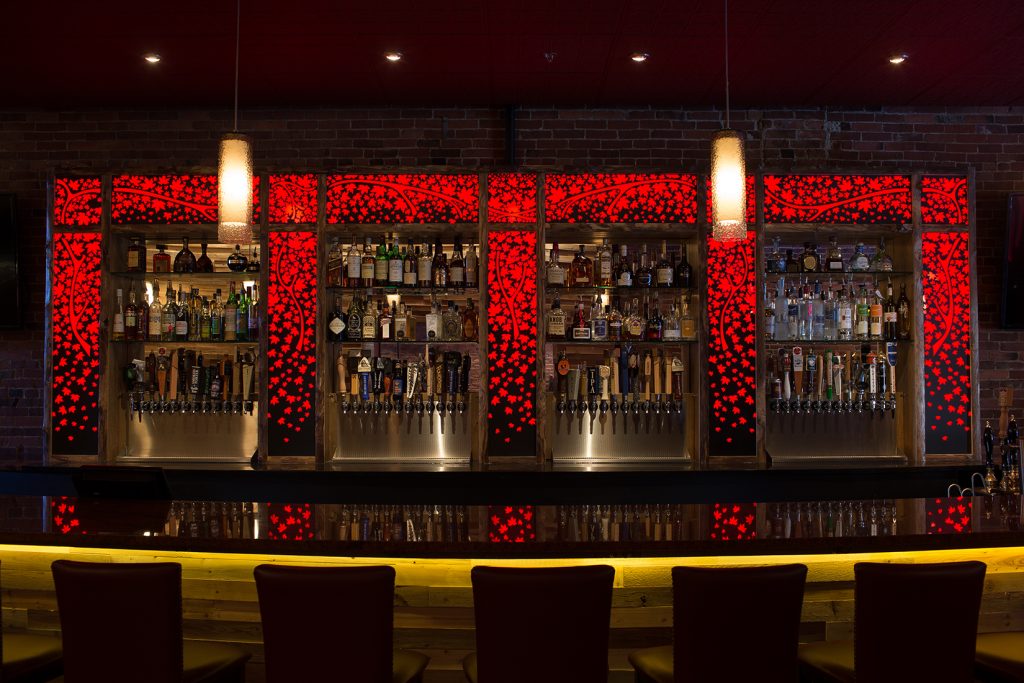
Project Overview
This is the Phase 2 project to complete the original vision of a two-story tour de force for the Bangor location of the Blaze restaurant franchise. The dining area will be able to be booked out to larger parties for private functions and meetings.
The surroundings will hold deep-cavity walls skinned with flush-face reclaimed wood, again from Maine Heritage Timber, which will have dramatic LED-lit display niches showcasing wine and liquor. The atmosphere will have a contemporary edge, separating itself from the downstairs slightly. It will again offer dedicated wood-fire cuisine, with a wood-fired grill and wood-fired stainless steel oven. It will house an open kitchen so the award-winning crew will be visible to all guests. This will be a game changer for restaurants in the area, and will provide an opportunity for newly weds, bachelorettes, bachelors, bankers, lawyers, judges, entrepreneurs, and whoever else, an opportunity to book an upscale, comfortable atmosphere for private gatherings.
Client
Blaze Restaurant, LLC
LOCATION
Bangor, Maine
STYLE
Contemporary
CATEGORY
Commercial
Restaurants + Bars
Restaurants + Bars
Services
Architectural Design
Interior Design
Permitting
Lighting Design
Fabrication
Interior Design
Permitting
Lighting Design
Fabrication
project COLLABORATIONS
CNC Fabrication
University of Maine, Material Science Lab
Reclaimed Timber
Maine Heritage Timber
Architectural Lighting
Greg Day Lighting
Masonry
Pat Manley Masonry
Wood-Fired Oven Surround
Maine Wood Heat
Wood-Fired Pizza Oven
Maine Wood Heat
Wood-Fired Oven
Le Panyol
Wood-Fired Grill
Grillworks
PHOTOGRAPHY
Monty Rand Photography
In The Press

"Works of Architecture: A Restaurant Takes its Cues from a Lumber Town"
By Rebecca Falzano

"Blaze is setting Bangor's restaurant scene on fire."
By Melanie Brooks

“Blaze Restaurant to open in former Whig & Courier space"
by Emily Burnham

“Lighting The Fire At Blaze, Bangor’s New Downtown Eatery”
by Emily Burnham

“Bangor Native Opens Blaze Restaurant”
By Dale McGarrigle
Designed by Ervin Architecture, Blaze is warm and inviting, with both original brick walls and horizontal blond wood paneling cut from centuries-old timber plucked from the bottom of a Penobscot River tributary by Millinocket’s Maine Heritage Timber — a fitting material for a historic building in the former lumber capital of the world. The bar also is constructed of reclaimed river wood, but its most striking feature is a softly illuminated red wall panel with a stenciled floral design.
Melanie Brooks


