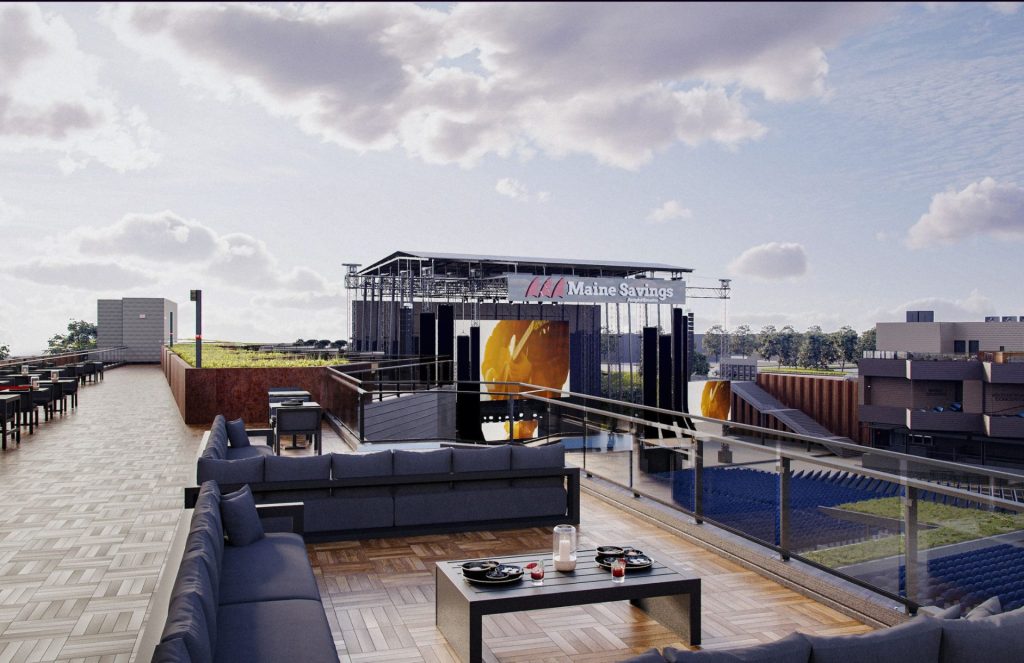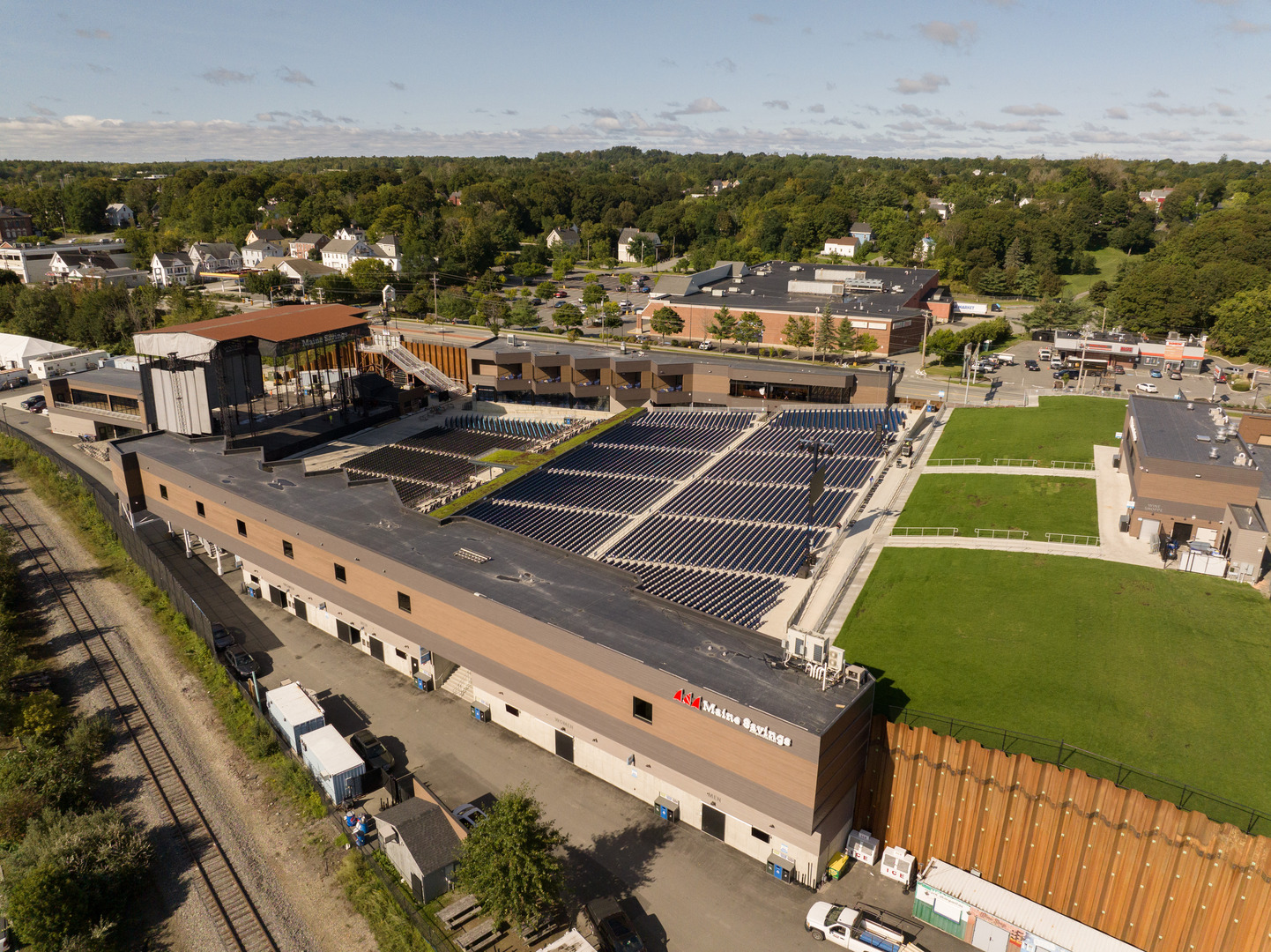
Great design, always has intrigue. Great design, pulls you through the space - through a cadence of reveals that engage you on a multisensory level.
Robert W. Ervin, AIA
Ervin Architecture joined forces with Waterfront Concerts in the fall of 2017 and spent the next six-plus years designing and building a series of 5 distinct construction phases to produce a world-class live entertainment venue named the Maine Savings Amphitheater in Bangor, Maine that music fans enjoy today.
Tucked into a hillside between Main St and the shores of the Penobscot River, a wide thoroughfare that once shuttled northern Maine timber to Bangor to be processed and shipped all over the world, the Maine Savings Amphitheater is a spectacle to behold. It rises over forty feet from the front of the stage to the rear of the lawn, and at nearly 17,000 seats, it is the largest venue (both indoor and outdoor) north of Boston.
Locally, the impact is significant. It has retooled the identity of Bangor from a boom-bust lumber hub to a town on a trajectory of comprehensive rebirth. Unlike the Bangor Mall and Eastern Maine Medical Center, which have been standard economic engines for the area (and others like it), the Maine Savings Amphitheater gave the town world-class entertainment and a cultural identity that has put Bangor back on the regional map.

SPEAKING: Rob Ervin- Owner and Architect at Ervin Architecture
TRANSCRIPT:
Welcome to the Maine Savings Amphitheater!
This has been a pride and joy of my company, Ervin Architecture, for the past six years. It's finally come to fruition and I couldn't be happier with the end result. This venue is an economic force. It brings in over $100 Million a year to the region, creates a lot of jobs, and our visionary client has made a colossal contribution to the community and beyond with the construction of this venue.
Great design, always has intrigue. Great design, pulls you through the space, through a series, a cadence, of reveals that engage you on a multisensory level. That's one of the things that we do with Ervin Architecture. Always. We create a wow factor in our design. But it's about the pageantry. It's about the showcasing and the reveal. As you move through our space. We've got a number of these canyons, as I like to call them, throughout the venue, that are lower than the seating area that allow navigation and then release as you emerge into your seat experience with a view, a dramatic view of the stage.
I think one of the hardest things to wrap your head around is our incredible focus on the sightlines of the venue. Every single seat was modeled, every single view was reviewed, and we've been able to create a state-of-the-art venue in that respect. We did not want to sell ourselves short with an experience that was screen-driven, and we wanted every fan in this venue to be able to see the performer at all times in live action and that created this sawtooth aesthetic that you see on either side of the venue. We had to push and pull the suites to get independent sightlines that were not conflicting for every suite.
As an architect, you dream of maybe once doing a project like this. This is so fantastic that it's as if it's a design project in a classroom. Clubs, suites, rooftops, green roofs, fan experience, auditory elements. It's really a dream come true. It is really a monumental achievement for my design team and my company. Super excited about this being a milestone on our journey as a company and we're really excited to pursue this as a niche endeavor in the future.
In closing, come see and experience for yourself. Maine Savings Amphitheater. I'm delighted with the end result, and I encourage you to make the trek and enjoy it for yourself.
Great design, always has intrigue. Great design, pulls you through the space - through a cadence of reveals that engage you on a multisensory level.
Robert W. Ervin, AIA
The economic impact of this project is undeniable. A University of Maine economic study estimated the venue has added $253M (adjusted for inflation) of “new money” into the Maine financial landscape since the venue’s beginning in 2013. As more ambitious construction phases were undertaken and completed, this annual contribution accelerated with 2023 adding $33M alone. The brunt of this economic boom is felt locally among the nearly 100,000 Greater Bangor Region residents giving a staggering jolt of economic lifeblood to local hotels, shops, and restaurants. The Cross Insurance Center, Hollywood Casino Hotel, the Marriott Residence Inn, the beloved Timber Restaurant, and countless other redevelopment projects along the Main St. corridor (and beyond) are all the result of the vision of Waterfront Concerts’ commitment to invest significantly in the Bangor community. While these businesses have become strong cornerstones of Bangor’s Redevelopment Corridor along Main St., the Maine Savings Amphitheater is the undeniable keystone in this profound economic resurgence.
The client hired Ervin Architecture to develop and implement an ambitious set of evolving variables from one season to the next. This forced the Ervin Architecture Commercial Design Team to address this immediately without limiting the propensity for future expansion. The compounding success of each season led the Client and Architect on a journey that led them to push to a new standard of excellence for a venue that ultimately became the Maine Savings Amphitheater. This concept of excellence was rooted in making the fan experience extraordinary in every aspect possible. Focusing on the fan was and is of utmost importance.
This led the design team to add a wide-ranging array of micro-atmospheres from communal seating sections with incredible sight lines, to Premium Seats Services (PSS) luxury clubs and luxury suites, to hundreds of additional toilets and urinals and water fountains, expansive food and beverage offerings throughout the venue, and all contained within 5 sophisticated buildings that were strategically positioned around the breadth of the seating areas.
On a more granular level, the client introduced to us a concept of being able to offer a 1:60 ratio for bathroom fixture to fan ratio, adopting a “Jerry Jones” (Owner of the Dallas Cowboys) visionary ratio that reduces fan wait time in line so that they can spend more time enjoying the concert experience. We accomplished this task.
And specifically, the VIP and Premium Seats Services offering was astounding. The venue offers 4 VIP clubs (Dunkin’ Deck, Truly Terrance, Miller Lite Lounge, Darlings Lounge) each able to hold about 100 fans complete with private bathrooms, a fully catered banquet area, and an exclusive bar with full drink service w unique sponsor inspired cocktails and beers.
Additionally, the venue offers 10 VIP Luxury Suites each with their own kitchenette w ice well/sink/refrigeration, private bath, viewing balcony overlooking stage w Ascender BACO chairs. These are the same chairs that Manchester United uses in their VIP Luxury Suites.
Rounding out the exclusive seating is another Premium Seat Services offering. Known as the Rock Boxes, these covered luxury boxes can seat 8-12 people (depending on the size of the box) in a soft-seating living room-type covered atmosphere with some of the best sight lines in the venue. These “living rooms” have drink and food service throughout the show.
In front of these Rock Boxes are 90 seated “4 tops” that also have drink service and food service. Both the Rock Boxes and the PSS 4 tops have direct access to the VIP facility behind the Maine Savings Amphitheater Stage. This is a two-story structure with lounge-style seating overlooking the Penobscot River with bars on both levels.
Future development will put considerable resources into backstage amenities for the artists and Waterfront Concerts’ operations.
Similar to Michigan’s Football Stadium, the Big House, Maine Savings Amphitheater largely sits below the datum of Main St. This gives it a suggestive presence but is unassuming in the context of a 17,000-person music venue. This is by design as we wanted to make every effort to provide amazing sight lines within the venue while containing as much sound within the facility as possible. Rising nearly 40’ from front of stage to rear, a distance of 425’, and nestled in front of a massive sheet pile wall holding up Main St., the venue is acoustically cradled. This is enhanced by two large flanking buildings on either side of the venue.
In addition to the sabin count (amount of soft acoustical material that can absorb sound) from the fans’ clothing, we made an effort to create a rain screen system that was functional in how it ventilates heat and sheds water but more importantly in this discussion, how it is also lined with an acoustical AVB (Air & Moisture Barrier) wrap that has acoustical properties. The result was that we achieved another 5% in Sabin registration on the façade. This was a secondary bonus for the fans and artists alike who appreciate sound quality.
The overall result of these design considerations is impressive sound attenuation for the venue.
It is no secret that on the surface the Maine Savings Amphitheater was designed to deliver the best possible live entertainment viewing experience for its many fans but behind the scenes, careful considerations were made to ensure the venue was also designed with sustainability in mind. This involved emphasis on water conservation, energy conservation, renewable content, and recycled content.
Specifically, low-flow toilets, low-flow faucets, waterless urinals, and a sweeping green roof over the Premium Seat Services Rox Boxes exist to conserve water. All tempered areas are heavily insulated with a combination of mineral wool and close-celled spray foam to assume that the R-value was maximized wherever possible to reduce the venue’s carbon footprint. The venue also invested in Zip System wood sheathing products, Bison wood pavers that use sustainably raised material, and as many products with recycled content as possible.
In particular, some of these products that were chosen made a significant impact. The Azek/Timbertech Vintage Cladding reuses 99% of its scrap material and 60% of the raw content is made of recycled PVC. Due to its longevity and use of recycled content, the carbon footprint is significantly less than that of similar wood products, including ironwood wood species. Customers like Waterfront Concerts that have chosen Azek/Timbertech Cladding over wood have helped save more than 1 million trees since 2015. Consequently, across the company, Azek/Timbertech has diverted roughly 290 million pounds of waste from landfills annually. Thanks to their closed-loop water filtration system, they recycle up to 96% of the water that our company uses each year.
The interior finishes made heavy use of Marlite FRP products that achieved 8 LEED Credits. The panels are made of 20% recycled content, 10% regional materials, rapidly renewable materials, certified wood, low-emitting materials, and mold-prevention materials to ensure the fan and staff environments are healthy for all.
It is of the utmost importance that sustainability is embraced wherever possible. Construction is the essential lifeblood of humanity but it must be done in a responsible manner and the design team and the client made a significant effort on this project to do just that.
Make no mistake, there was considerable effort on the part of state and local agencies, Live Nation, and our engineering team at Haley Ward. The robust partnership between Waterfront Concerts and Ervin Architecture, their hive-mind mentality, and unmatched work ethic was the spearhead in the effort to bring such a profoundly special atmosphere to the residents of Maine and beyond. We look forward to many more opportunities to work with Alex, Robbie, Jeff, Chris, and others at Waterfront Concerts for many years to come as they continue to develop ideas to bring a world-class experience to the residents of Maine and beyond.