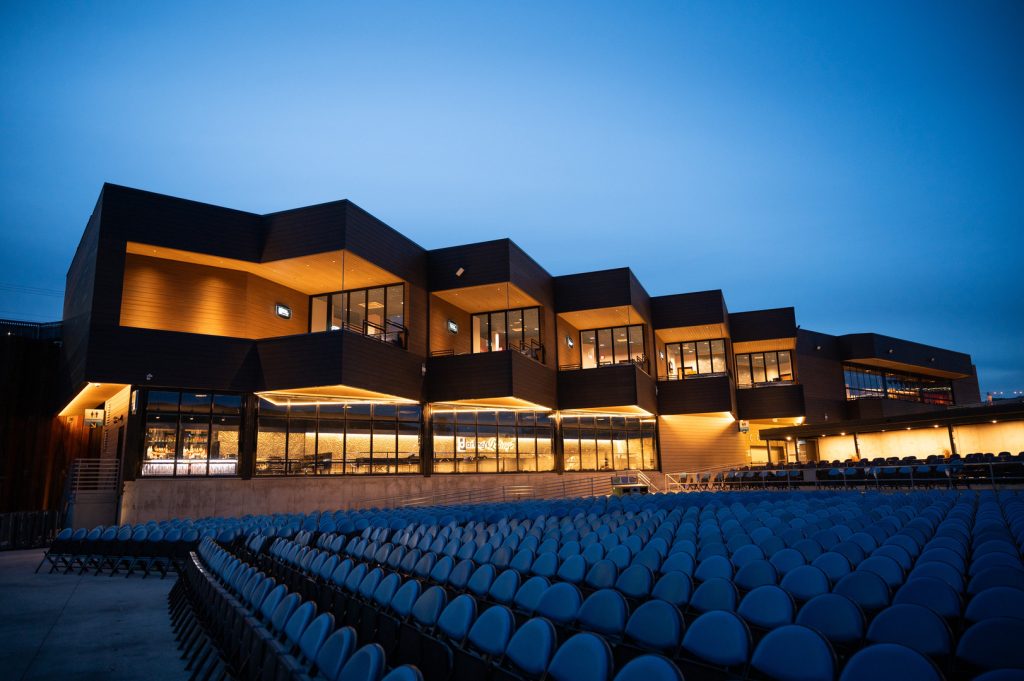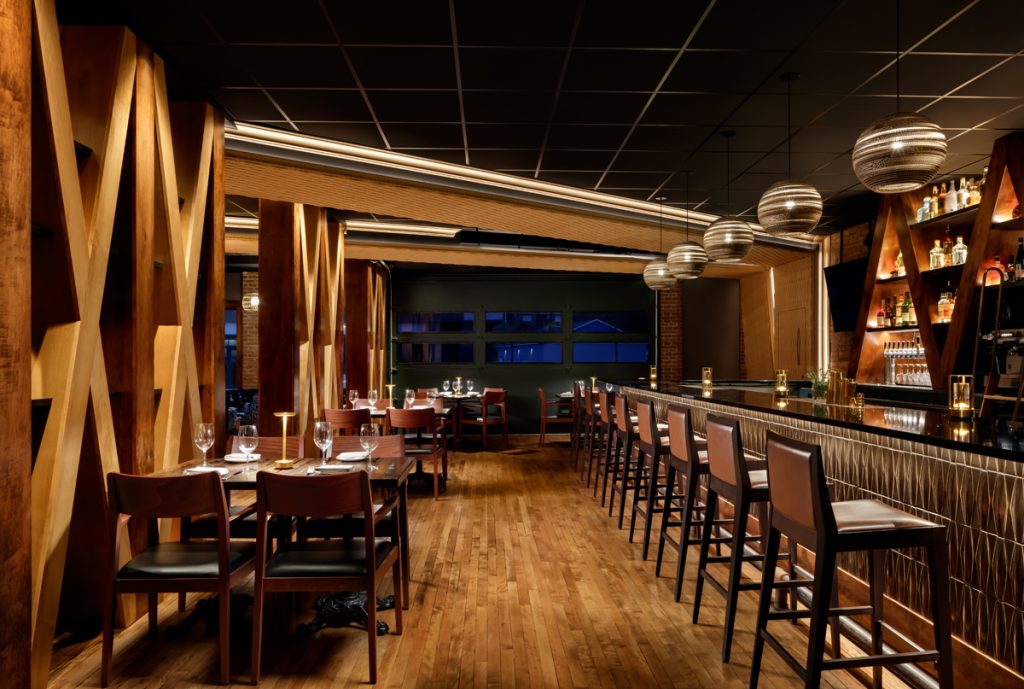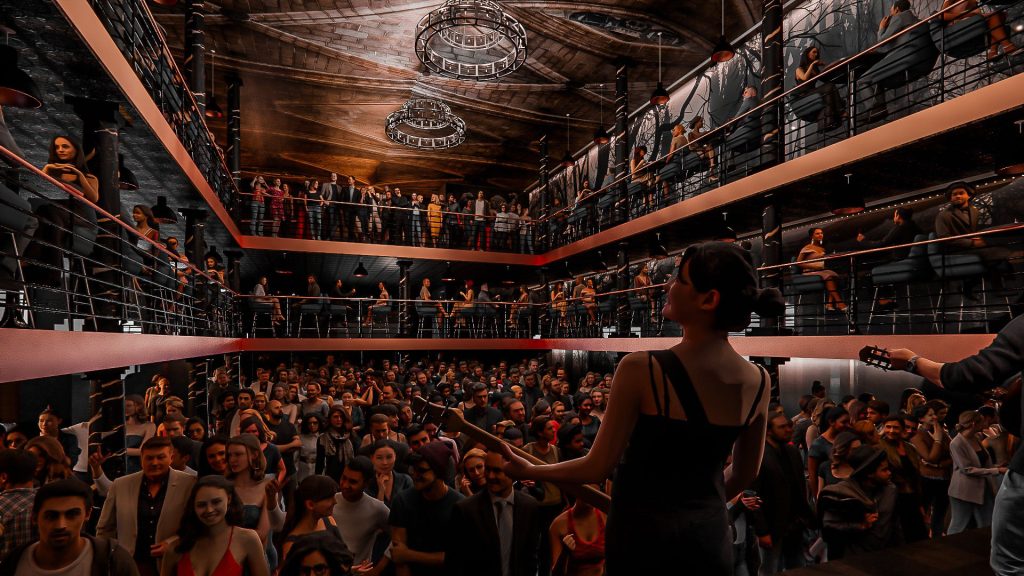
Project Overview
The development of the world-class Maine Savings Amphitheater marches on with the development of dueling rooftop “skydecks” on the two structures that flank either side of the performance stage. The construction is slated to commence in the late Fall of 2024 and will follow an ambitious construction schedule to give the fans yet another Premium Seats Services offering. This atmosphere is a recipe of original venue elements and new offerings; equal parts Luxury Suites and Rox Boxes with personalized food and drink service, but from an elevated rooftop vantage point that offers fans incredible views of the stage while showcasing the City of Bangor and the meandering Penobscot River beyond.
Ervin Architecture’s design solutions for this fan experience continue to work within the unique challenges of the project’s architecture while also creating a visually striking and inviting space that meets the client’s requirements. Specifically, there will be 19 rooftop suites between the two buildings that will consist of large Harbour Outdoor sofas and cocktail tables mixed with a variety of dining areas spread down the rooftop expanses to offer fans a variety of places to hang, eat, drink, and socialize with friends and strangers alike.
All of MSA’s amenities are made available, including food & drink concessions, numerous bathrooms, and easy access to other areas of the venue. These amenities rival their pre-existing counterparts in accessibility and function but have been designed to fit the higher-end aesthetic present on the sky decks.
Powerful design elements create a compelling atmosphere of intrigue in these rooftop environments. A series of cor-ten (Corten®) rooftop planters differentiating seating types while designating seating from circulation, add beautiful aesthetic elements that were derived out of pure necessity but ended up becoming signature design elements. The planters and the rest of the Harbour Outdoor furniture rest on gorgeous cumaru wood parquet pavers from Bison. Additionally, the new rooftop architecture is clad with a cupped PAC-CLAD metal panel system that generates texture while shimmering in the daytime sun or our moody nighttime ambiance.
Various egress improvements have been made to both structures for ease of access and egress, including the continuation of existing stairways, a new stair and elevator on the railroad side, and a new elevated catwalk along Main St. connecting this structure to the Lawn.
Client
Live Nation Entertainment
LOCATION
CATEGORY
Performance Venues
Entertainment
Amphitheater
LUXURY SEATING
4 Premium Seating Clubs
8 Premium Suites
10 VIP Rock Boxes
2 Rooftop Premium Suites
Services
Interior Design
Master Planning (Masterplanning)
Permitting
Egress / Ingress Planning + Design
PROJECT SIZE
VENUE CAPACITY
16,500
includes additional 500 fans with rooftops


