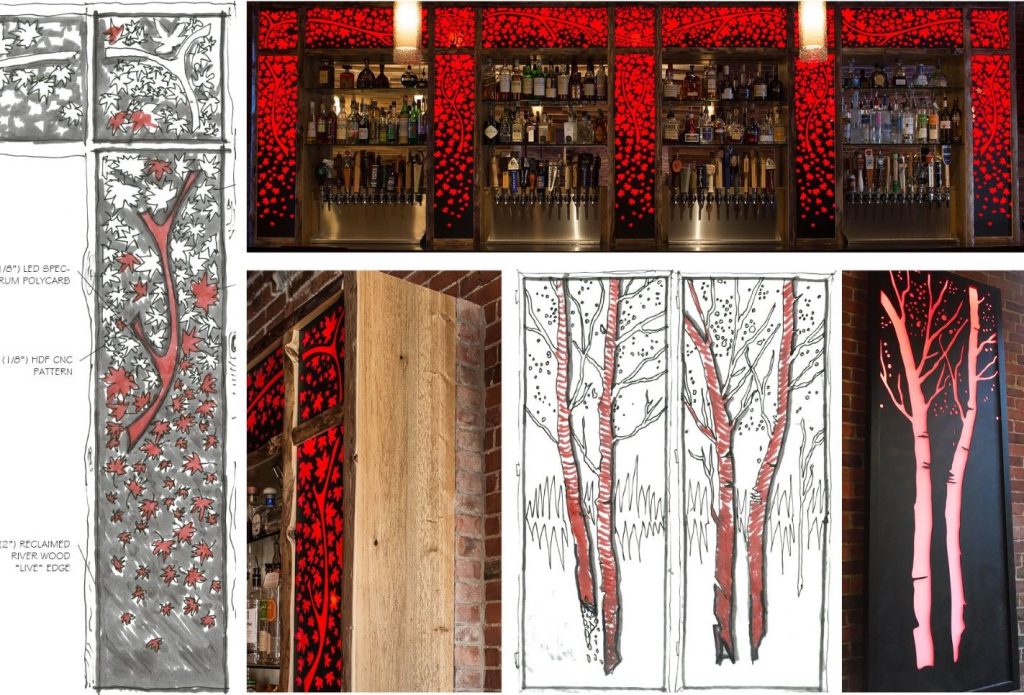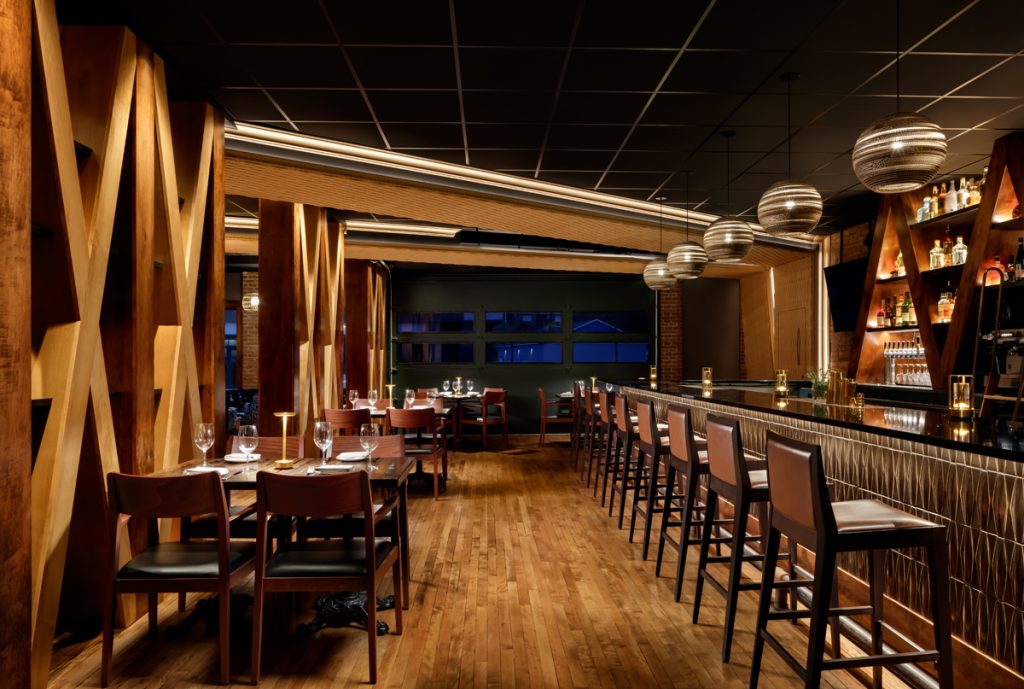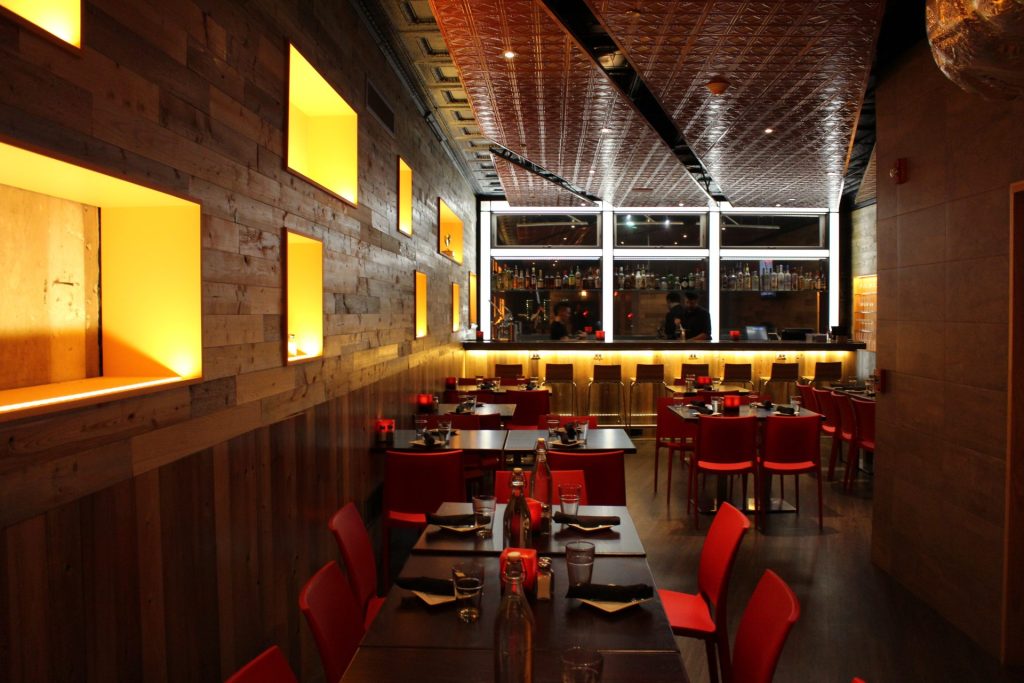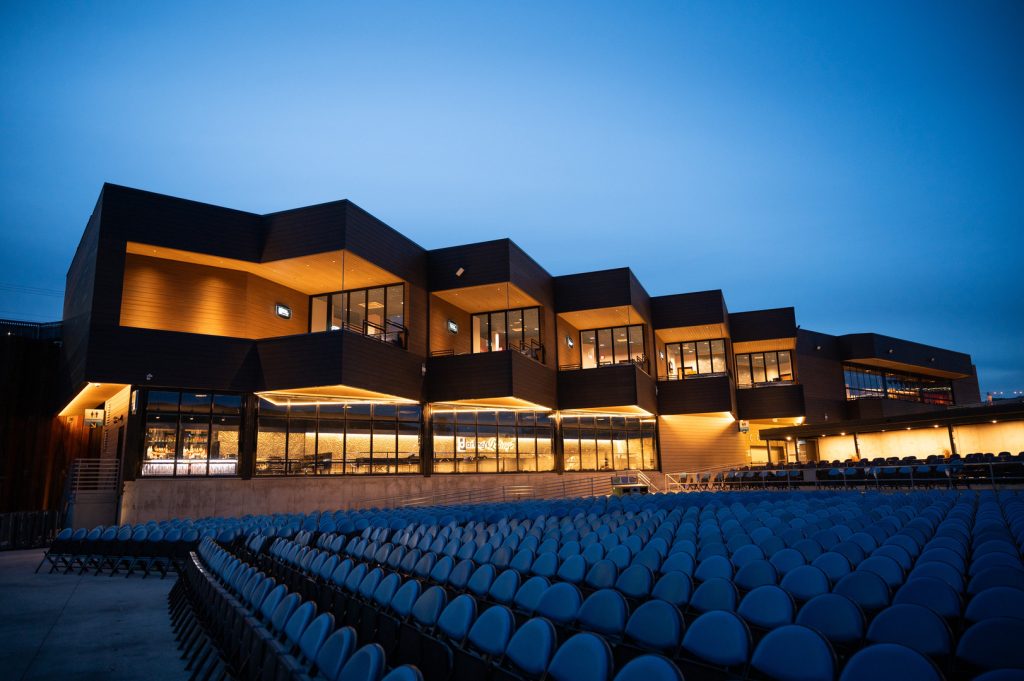
Project Overview
Blaze Restaurant is a successful craft beer & farm-to-table restaurant serving wood-fired cuisine offered in an upmarket American kitchen with stylish décor. Located in Bangor, Maine – a city once touted as “the lumber capital of the world,” Maine’s Queen City is one of those boom-bust towns that never quite went bust, and is making a comeback.
The client’s intent was to bring back the feeling of that industrial lumber town, and complement it with reinterpretations of local building products, updated finishes, reclaimed materials, elegant lighting, and a cushy, refined, atmosphere.
Client
LOCATION
STYLE
CATEGORY
Restaurants + Bars
Services
Interior Design
Permitting
Lighting Design
Fabrication
Blaze is beautiful! I keep telling the many people who give me compliments on the restaurant all about the great job Ervin Architecture did for me. Thank you Rob!
Matthew Haskell
Owner | Blaze Restaurant
project COLLABORATIONS
CNC Fabrication
Reclaimed Timber
Architectural Lighting
Masonry
Wood-Fired Oven Surround
Wood-Fired Pizza Oven
Wood-Fired Oven
Wood-Fired Grill
PHOTOGRAPHY
In The Press

"Works of Architecture: A Restaurant Takes its Cues from a Lumber Town"
By Rebecca Falzano

"Blaze is setting Bangor's restaurant scene on fire."
By Melanie Brooks

“Blaze Restaurant to open in former Whig & Courier space"
by Emily Burnham

“Lighting The Fire At Blaze, Bangor’s New Downtown Eatery”
by Emily Burnham

“Bangor Native Opens Blaze Restaurant”
By Dale McGarrigle
Designed by Ervin Architecture, Blaze is warm and inviting, with both original brick walls and horizontal blond wood paneling cut from centuries-old timber plucked from the bottom of a Penobscot River tributary by Millinocket’s Maine Heritage Timber — a fitting material for a historic building in the former lumber capital of the world. The bar also is constructed of reclaimed river wood, but its most striking feature is a softly illuminated red wall panel with a stenciled floral design.
Melanie Brooks
Downeast Magazine
Project Story
THE EA DESIGN SOLUTION
Situated on the first floor of what is known as the Webster Treat block – a six-bay brick structure built in the Italianate style in 1869, it took nearly six months to both remove over a century of patchwork construction, and to repair the existing bones of the building. The original wood timber framing, peach and apricot load-bearing brick walls, and historic tin ceilings were saved. The design took cues from these elements but pushed to expand, and harmonize notions of tradition and common history with contemporary design. Blaze is the result of this synergy.
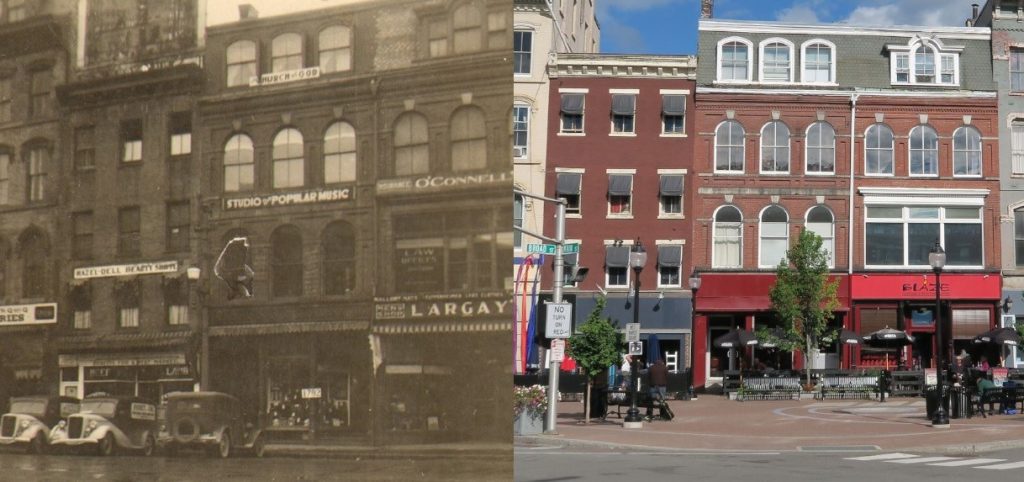
rECLAIMED TIMBER
The flooring consists of wide pine boards that were face-nailed with antique cut nails. In primary areas, suspended ACT ceilings resembling the original Wellington pattern were used. This has enabled customers to understand each other easily in an hard-scape that would have created reverberation. Maine Heritage Timber supplied era-appropriate reclaimed timber from the bottom of Quakish Lake, a tributary of the Penobscot River. This was applied along a sweeping top-lit wall to create a richly textured backdrop to dining. Reclaimed river wood was also used to create the “live-edge” bar display.
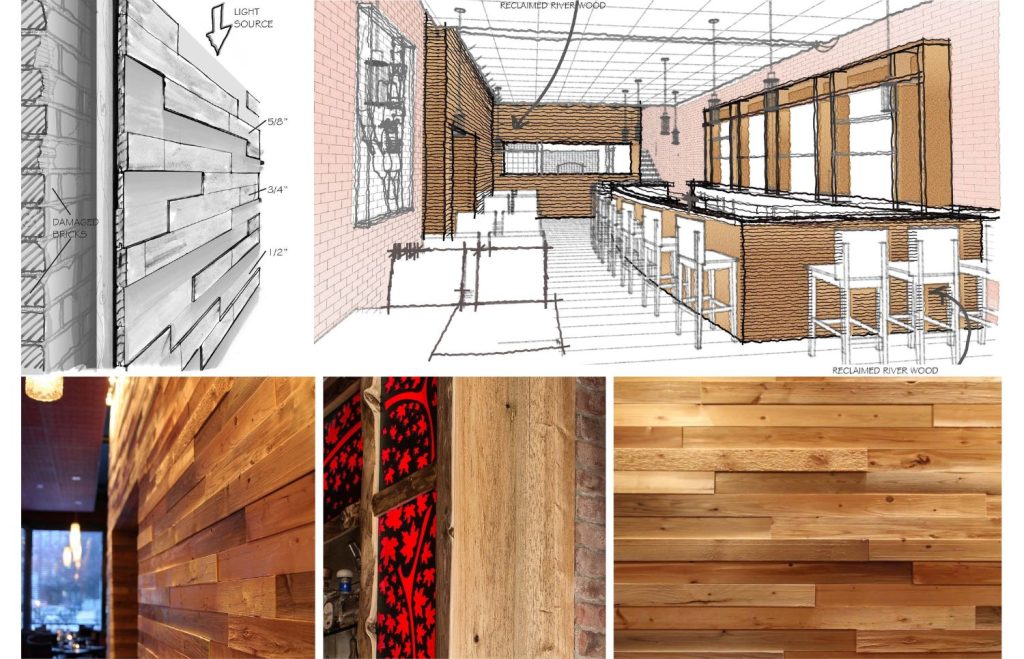
HEATING INNOVATION
The restaurant relies on two brick ovens that were built using reclaimed brick found in the fireplace foundation of a turn of the 19th century farmhouse in Holden, Maine. These ovens were designed to allow the recycling of their heat to the second floor, using a chimney that is situated within the stairway.
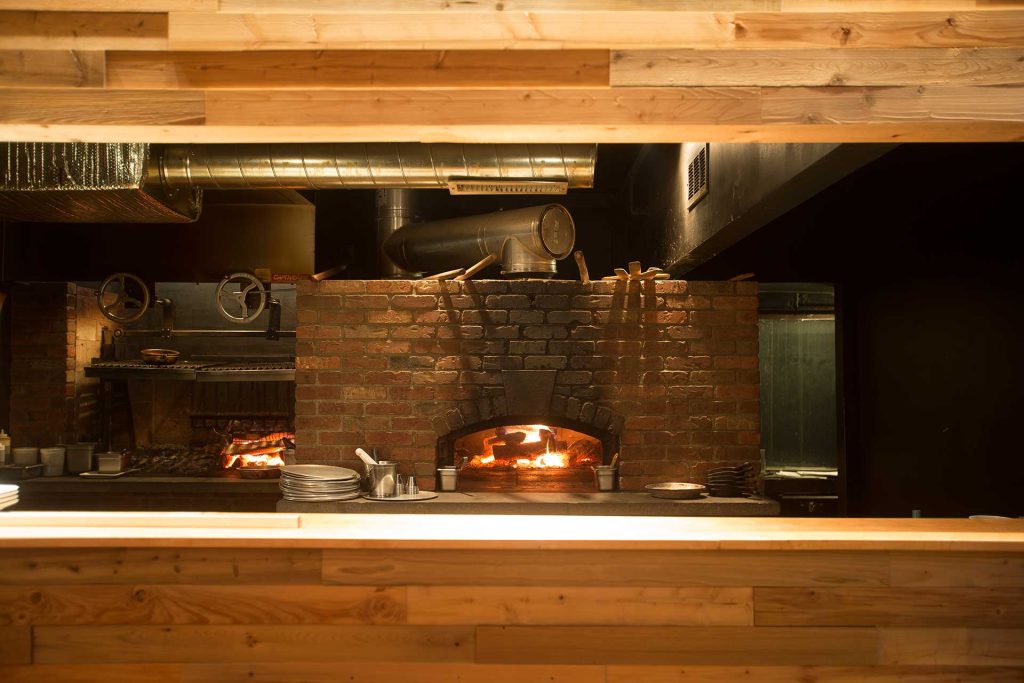
lighting design
