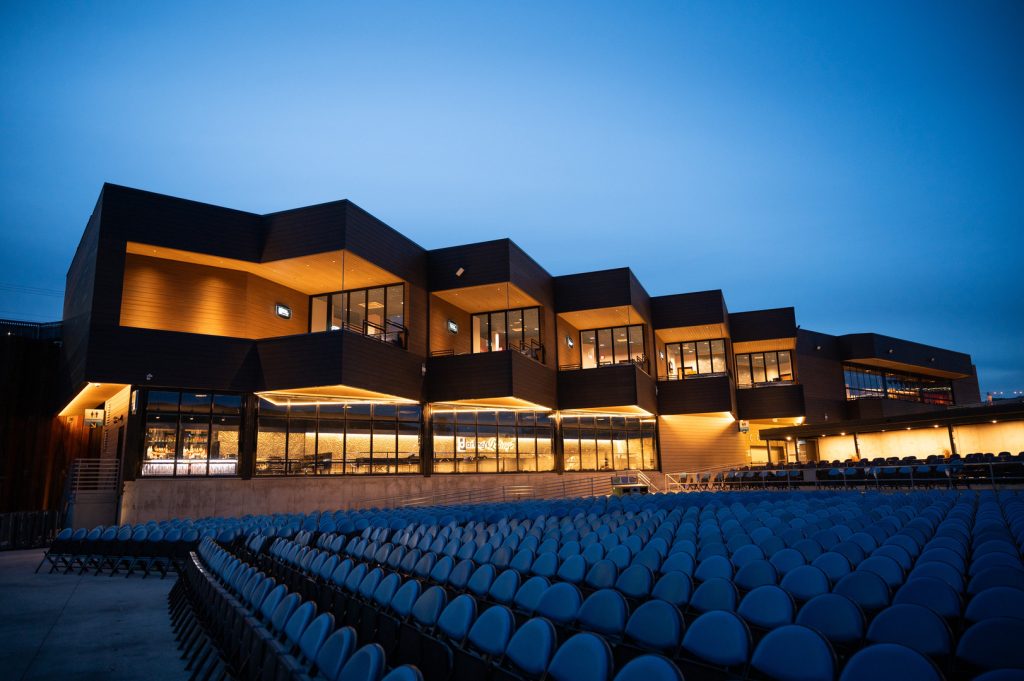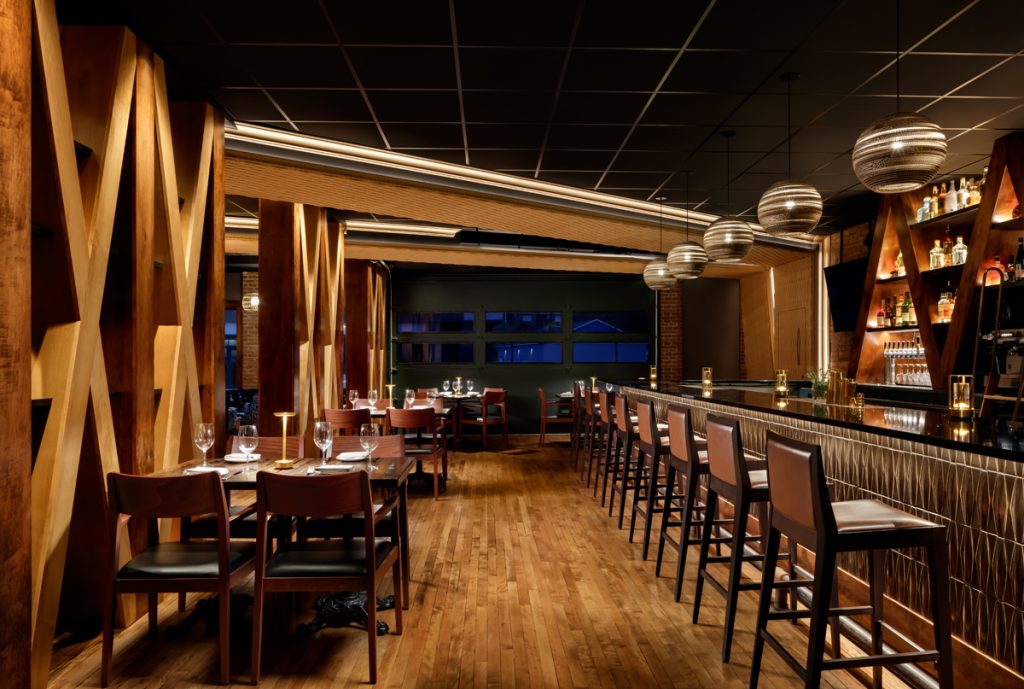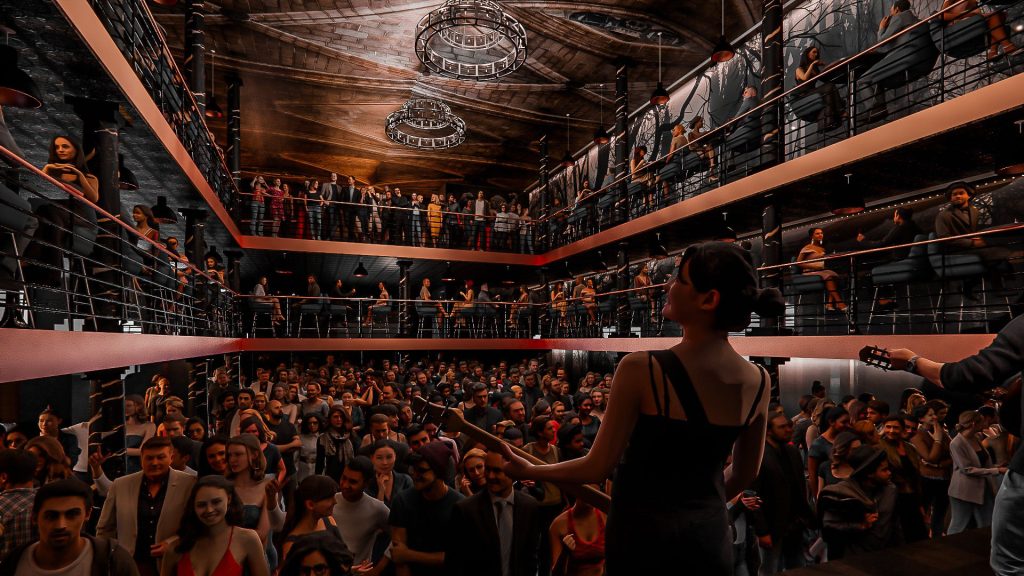
Project Overview
Ervin Architecture joined forces again with Chad Francis in 2022 to produce another incredibly unique Maine project for the repeat Ervin Architecture customer.
Ervin Architecture’s “Rock Barn,” as featured in The Wall Street Journal, centers on a striking barn built around a 25-foot-high glacial boulder on a 9-acre property in Phillips Lake, Maine. The two friends designed the project on cocktail napkins during a chance bar meetup to discuss Chad’s interesting idea for a gathering space on the property that he and Rob just completed. Fast forward from that snowy winter day sketching together, to today, the barn was built by an all-star group including King Construction Services King Construction Services & Hampden Electrical and now serves as a multifunctional entertainment space—complete with a Cor-Ten steel bar, boot rail, poker room, and bathroom cleverly integrated into the rock’s crevices.
This project is really a “see it to believe it” type space with many clever design flourishes authored equally by both Francis and Ervin in a complete design partnership. In addition to taxidermied animals complete with a hunting perch, patriotic memorabilia, a bar you might see in a California mining camp during the gold rush, poker room, a shower carved out of rock, and other intriguing components, the design has pragmatic functional aspects as well. For example, the rock’s thermal mass helps regulate the interior climate, enhancing comfort year-round. This unique design complements the rugged rustic stone and timber main house and an original 1930s cabin (still standing), reflecting the owner’s passion for outdoor living and hosting seasonal gatherings—amid Maine’s harsh winter weather.
Client
Atlantic Landscape & Design
LOCATION
CATEGORY
Performance Venues


