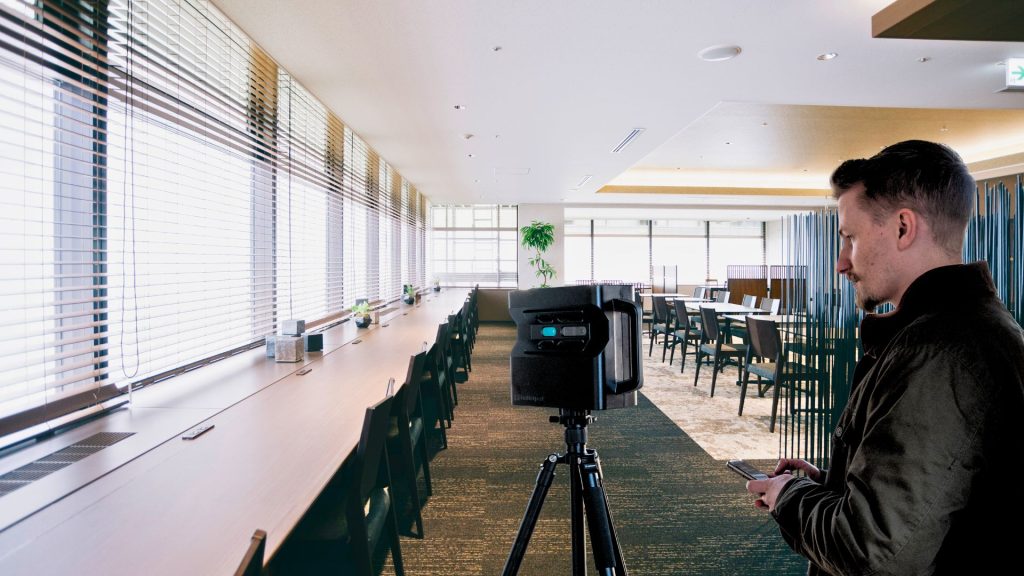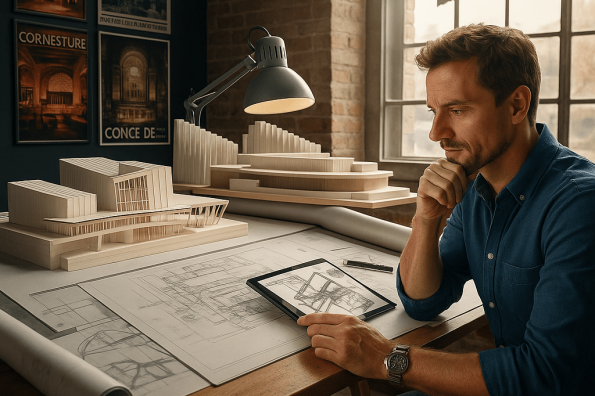When it comes to architectural renovation projects, the process of gathering existing conditions is a cornerstone upon which the entire venture rests. The precision of this initial phase is crucial, as maximizing accuracy at this stage minimizes costly errors down the road. Traditional methods still have their place in the industries, but technologies like Matterport and LIDAR scanning have propelled the field into a new era. These advanced methods are not just slightly better; they are leagues ahead, revolutionizing the way we as architects approach renovation projects.
Traditionally, architects rely heavily on the use of existing plans, which are often outdated, incomplete, or even misplaced over time. Hand-measuring is a common practice, frequently demanding a significant amount of time and manpower, all while being susceptible to human error. Manual measuring often requires multiple site visits to gather the full scope of information needed – and even then, the details are missed. Markups describing 3D space are made on a 2D plan, and some information is simply lost in translation. All of this lost or ignored information frequently results in longer construction timelines full of RFI’s, site coordination, and potentially even re-design – the good news is, all this can be avoided.
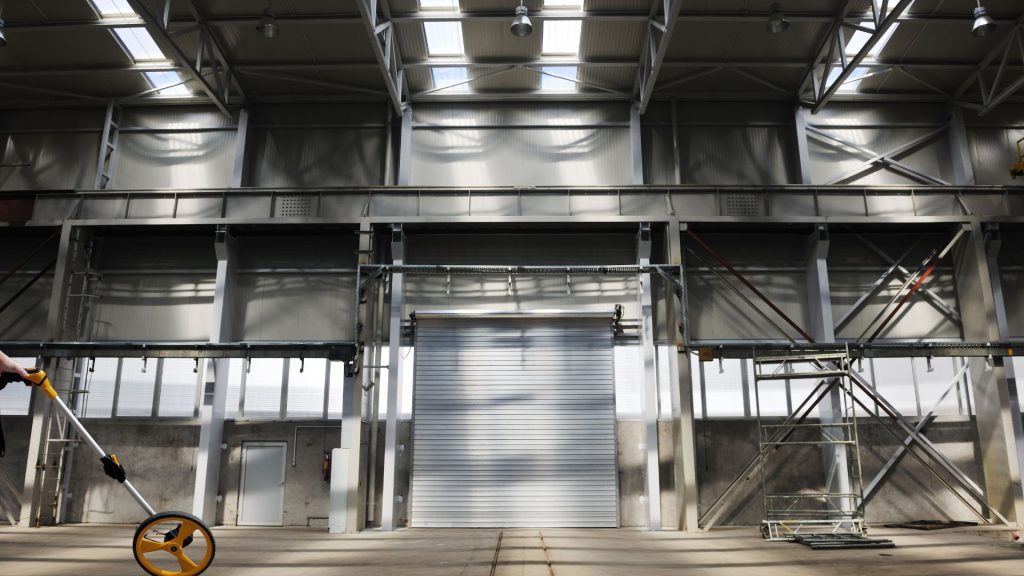
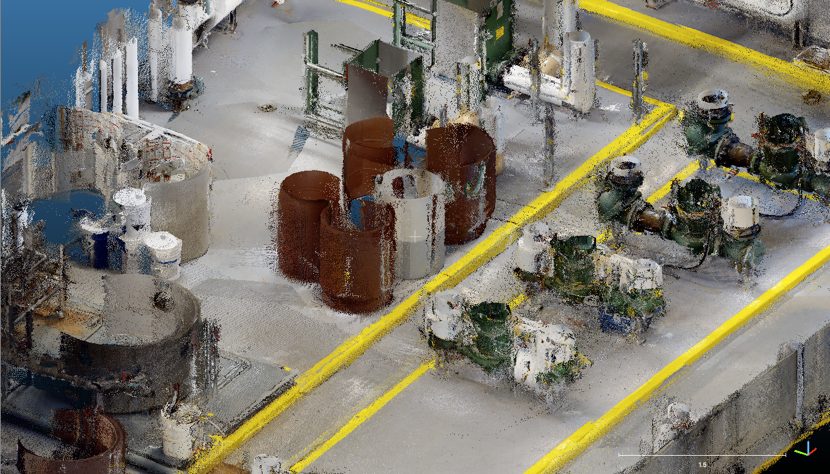
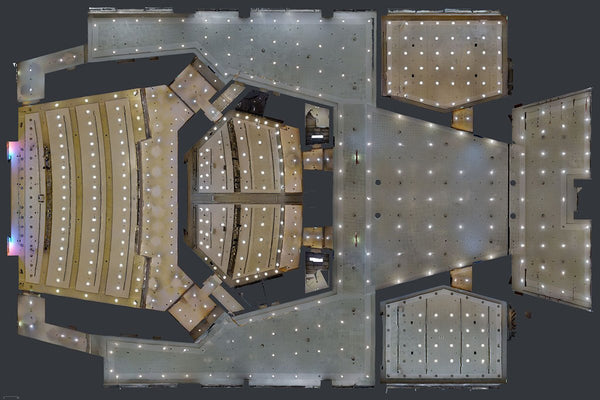
An overview of the job site and everything inside it in high-resolution – Matterpak™ Bundle (Image Source)
Using a combination of our detailed model and the visual data contained in Matterport walkthroughs, we’ll be able to tell you exactly what needs to happen to execute any vision you have in mind. Sizes and conditions of anything in the building are all just a couple clicks away and help us to verify the constructability of our designs from early on in the project, ensuring success and client satisfaction in the long run.

