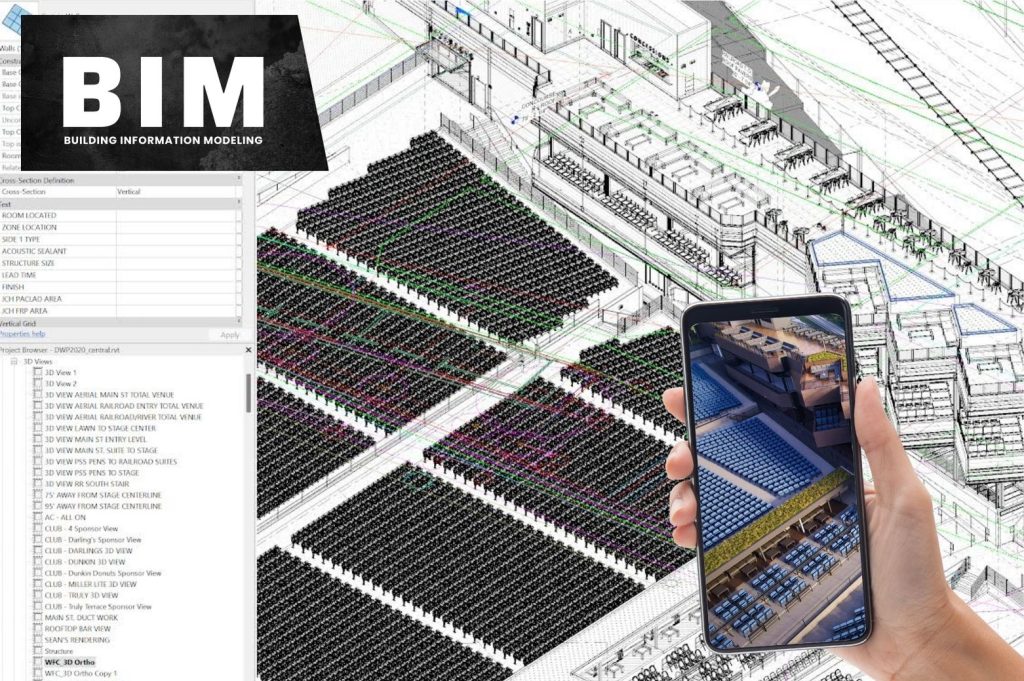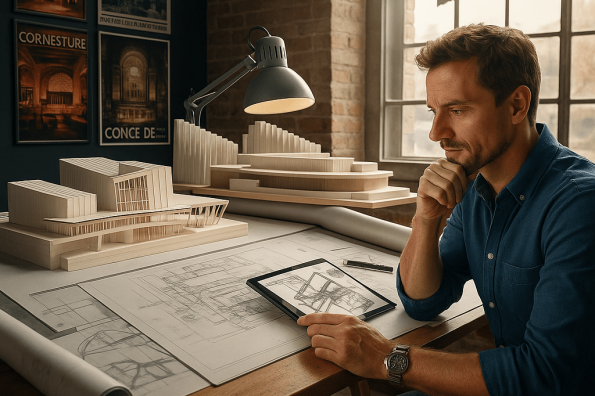Over the past two decades, Ervin Architecture has used Building Information Modeling technology, or BIM as it is more commonly called, to create sophisticated parametric 3D digital models for our valuable clients. These models capture all the necessary design, engineering, and permit drawings required to make a traditional two-dimensional set but have powerful tools that allow our clients to see their projects come alive in 3D. With this 3D capacity comes opportunity for our clients. We can offer them tours of our models, embark on animated “fly-throughs” together, and explore fully rendered photo realistic experiences that update in real-time. This puts less of a burden on our clients to imagine what isn’t readily evident.
Every single project we produce is modeled in Revit (the gold standard in BIM software). This is an absolutely essential requirement when hiring and working with an Architect. Other essential requirements include the use of a real-time renderer such as Enscape, Lumion, or Twinmotion. And used a “Scan to BIM” technology such as Matterport that captures accurate models of existing buildings. Please see our blog on BIM “How We Simplify Existing Conditions” or our 3D Laser Scanning Service to learn more.
Residential Applications
Residential design is personal and custom-tailored to meet a client’s individual needs. When EA designs a residential project, personalized collaboration is essential, and using BIM, specifically Revit, allows us to create together and learn from each other in 3 dimensions. This allows us to make effective, informed strides that are efficient and streamlined along our collective design journey.
To state the obvious, Revit is a very powerful design tool. Form, programmatics, and finishes can all be conveyed effectively using this software technology. It also allows us architects to produce extremely accurate construction documents that minimize mistakes in the field and convey more complete information to our contractors.
Let’s go more granular here and explore how BIM optimizes our projects at each major milestone of the design process, enhancing efficiency, accuracy, and client participation and approvals along the way.
Schematic Design:
In Schematic Design, the initial look and feel of the design takes shape and the use of BIM allows us to quickly flesh out the form. Like a sculptor working a piece of marble, the broad form and concept of the house take shape. In this critical design phase, geometries are developed, windows and doors arrive in the model, and site conditions begin to take shape. The project starts to come alive. At this stage, the use of BIM allows us to quickly add furniture, basic lighting, sinks, toilets, stoves, interior walls, stairs, and programmatic relationships.
This enables us to generate the first general cost schedule which will update in real-time throughout the course of the design process as the design is refined. Our clients appreciate the transparency of being able to know the cost at any given moment from this point forward.
You know the saying “You have to see it to believe it?” Well, BIM allows our clients to see while minimizing interpretation, producing a well-informed early schematic that reflects the vision of our clients and sets the project on a path of success.
Design Development:
Design Development is where Ervin Architecture delves deeper into how to execute the construction of what was produced during the Schematic Design phase. BIM is a necessity in this stage, allowing Ervin Architecture to model and detail real-world conditions and necessary components within the 3D model. In the Design Development phase, Building Systems such as ductwork, piping, electrical components, and equipment all start to populate the model and inform the design. Additionally, stoves, dishwashers, lights, beds, and furniture all make their way into the model as design concepts become less fluid and begin to crystallize into permanent resolutions. In this critical “bridge” design phase, our Schematic model is refined and innovation continues, developing our client’s Forever Home, Guest House, or Seasonal Retreat into a facsimile representation of their dreams.
Construction Documents:
In the Construction Documents phase, BIM is tasked with producing a 3D“digital twin” of your built project and applying the necessary instructions to a 2D “construction instruction manual” of drawings for a talented contractor. Where BIM flexed its might in more design-heavy phases creating forms, modeling building systems, adding components, and developing finishes, BIM flexes its power in the Construction Documents phase with its ability to generate sophisticated construction details, produce material and equipment schedules, and generate cost assessments to help evaluate material value. We’ll utilize the data contained in our 3D model to perform code and regulation checks, work out any of the minute details, and finalize your vision. As you can see, when creating our comprehensive set of construction documents, BIM serves as a critical bridge between design and physical construction in this important design phase.
Construction Observation:
Once permitted, and ground has been broken, BIM still plays an important role during the construction of your home. As Ervin Architecture monitors construction progress and coordinates with contractors, we use our BIM model to quickly solve any challenges that may arise in the field. Having an accurate and well-built model to refer back to during construction streamlines efficiency and gets answers out to the builders quickly. We know our clients’ time and money are of immense value and we use BIM to make sure they are saving both.




