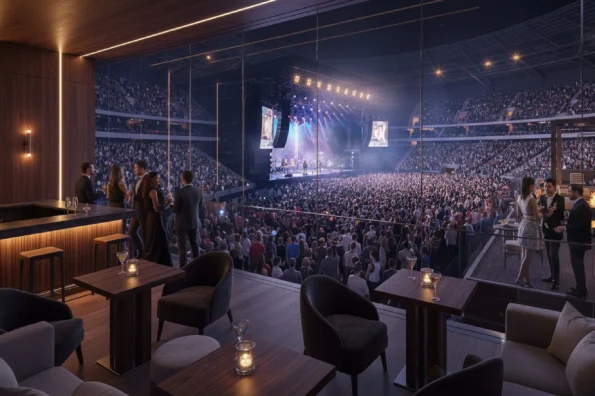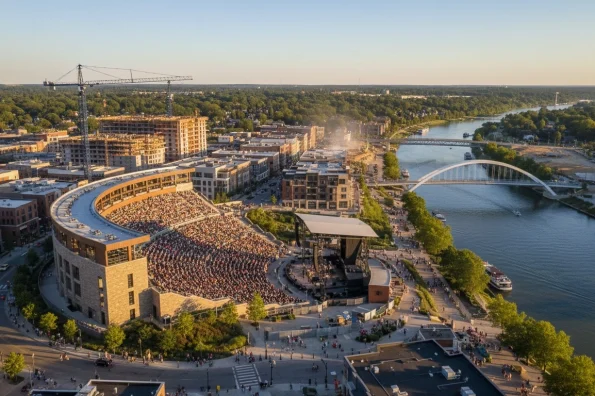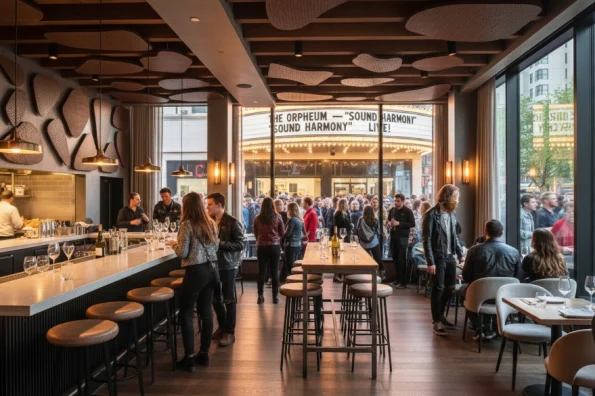When it comes to designing unforgettable music venues, few firms in the Northeast can match the creativity, technical expertise, and visionary approach of Ervin Architecture. As a leading Maine architect, Ervin Architecture has earned national recognition for designing performance spaces that balance bold aesthetics, acoustic precision, and crowd dynamics—creating unforgettable experiences for both artists and audiences.
Whether it’s a 15,000-seat amphitheater or an urban live music hall, Ervin Architecture brings a deep understanding of what makes a music venue truly exceptional.
Designing for Performance: More Than Just a Stage
Live music is more than a performance—it’s an emotional exchange. Great venue design amplifies that connection. That’s where Ervin Architecture excels. This Maine-based architecture firm brings together form and function in a way that elevates every moment, from the artist’s entrance to the last encore.
Every large-scale music venue designed by Ervin Architecture starts with three core principles:
- Immersive Acoustics – Tailored soundscapes that work in harmony with architecture.
- Audience Experience – Optimized sightlines, circulation, and atmosphere for thousands of guests.
- Backstage Efficiency – Performer-first design with seamless logistics, green rooms, and stage flow.
This holistic approach ensures that each venue becomes a dynamic cultural hub—both iconic and operationally effective.
Case Study: Maine Savings Amphitheater – A Landmark in New England Venue Design
A standout example of Ervin Architecture’s capabilities is the transformation of the Maine Savings Amphitheater in Bangor, Maine. With a capacity of over 15,000 and a lineup of world-renowned performers, this open-air venue has become a cultural anchor for Northern New England.
Designed and overseen by Robert W. Ervin, founder of Ervin Architecture, the project was more than a renovation—it was a reinvention. The result is a venue that seamlessly blends urban energy with natural surroundings, offering:
- Acoustically tuned geometry for clear sound delivery across vast distances
- VIP terraces and premium suites that elevate guest experience
- High-performance infrastructure for lighting, sound, and large-scale production
For anyone searching for a Maine architect with amphitheater design expertise, the Maine Savings Amphitheater is a defining example.
Why Large-Scale Venue Design Requires Specialized Expertise
Designing a concert venue that holds over 10,000 people is a different world from residential or small commercial projects. It demands:
- Understanding crowd psychology and spatial flow for thousands of attendees
- Structural mastery to support complex rigging systems and sound equipment
- Integration of technology from LED walls to cutting-edge sound systems
- Municipal coordination for code compliance, safety, and zoning on a grand scale
As a seasoned Maine architect, Ervin Architecture has the technical capacity and creative vision to meet these demands. Their team collaborates with engineers, acousticians, and venue operators to ensure every detail is tuned for performance and longevity.
A Maine Architect With National-Scale Vision
While proudly headquartered in Maine, Ervin Architecture’s reach goes well beyond state lines. The firm’s large-scale venue projects have drawn attention from national promoters, production companies, and entertainment consultants.
Yet, Ervin’s identity as a Maine architect remains central to its approach. The team brings the values of regional craftsmanship, environmental sensitivity, and bold creativity to every project—whether it’s built on a coastal bluff or in a bustling downtown.
This rooted-yet-visionary approach is exactly what large venue design demands: respect for place, and ambition for impact.
Sustainability and Scalability Built In
Ervin Architecture also understands that large doesn’t have to mean inefficient. The firm integrates sustainable design strategies into every phase of a venue project:
- Passive design features to reduce energy load
- Locally sourced and durable materials
- Stormwater management systems tailored to Maine’s climate
- Modular stage and seating elements for adaptability and off-season use
This commitment to smart growth ensures that venues designed by Ervin Architecture remain viable, efficient, and iconic for decades to come.
Services Offered by Ervin Architecture for Venue Clients
If you’re searching for a Maine architect for large music venues, Ervin Architecture offers full-service design solutions, including:
- Master planning and site development
- Architectural and interior design
- Code compliance and public safety review
- Crowd circulation and security planning
- Acoustics and technical systems integration
- Branding and experiential design elements
From the very first sketch to final permitting, the Ervin team guides venue clients through every critical decision.
Final Thoughts: The Sound of a Great Venue Begins with Design
Not every architecture firm is equipped to design a concert venue that hosts thousands of people, moves hearts, and becomes a community landmark. Ervin Architecture is.
For promoters, municipalities, and private developers seeking a Maine architect with the vision, technical skill, and passion to design large-scale music venues, Ervin Architecture delivers more than buildings. They deliver unforgettable spaces.




